
We heard rain all night, and into the morning. We’re still on not-quite British time, so I made coffee a bit late. Then we headed downtown to secure a parking space (tricky), and walked to the cathedral to be wowed by the craftsmanship and immense enclosed space, while simultaneously ignoring the awful things the Catholics and their daughter-clan, the Church of England have done.
Without a doubt, the interior space is stunning, all those vaulted arches, the stone imported from afar(?), and carved stone and wood details.
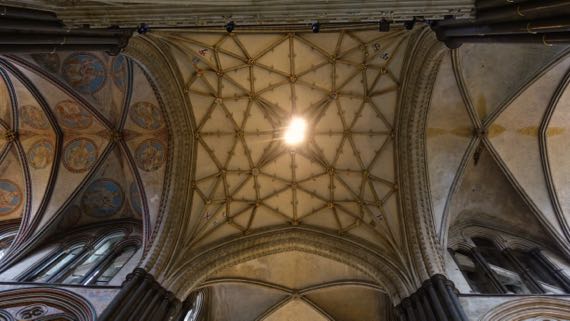
Here’s the ceiling under the spire, which is atop the crossing of the transept. The supporting columns are no longer vertical from the great weight they shoulder. We saw the little tags that the historic preservationists use to monitor small movements (targets for laser-measuring devices).

The quire. I don’t know if singers are a quire also, or a choir.
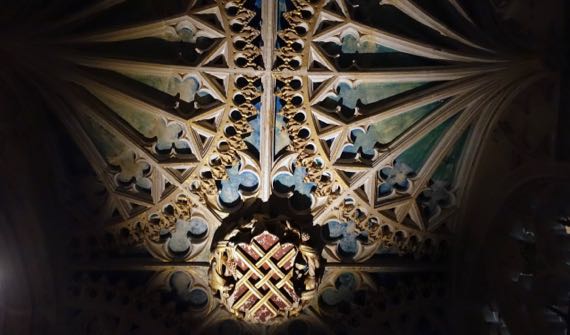
Up near the altar, inserted with access from a side aisle, is a little enclosure, the Chantry Chapel. Here’s a detail of the ceiling. Much of the paint is gone from the rest of the church, so it is a surprise and refreshing here.
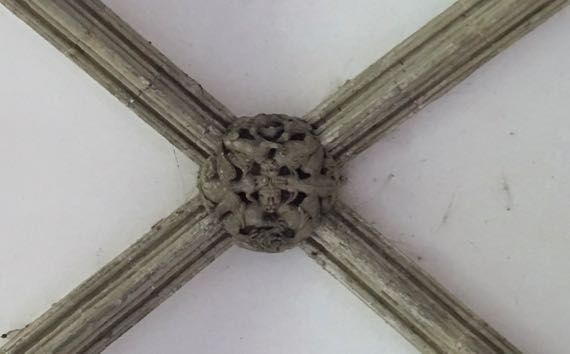
Here’s a detail of life and death tangling on the ceiling above the Cloisters perimeter walkway.
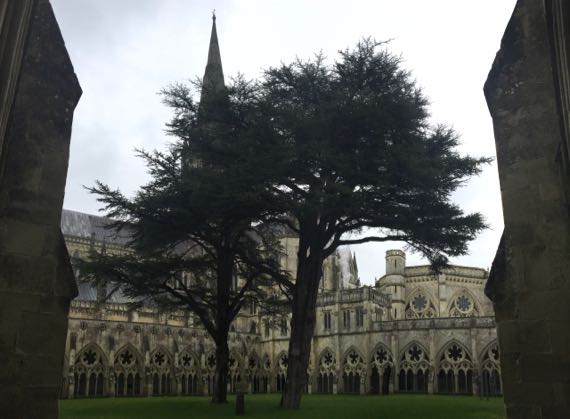
My eyes kept drifting toward this pair of evergreens in the middle of the Cloisters—otherwise there was no attempt at a central garden.

Of course we went in the Chapter House to see the 1215 Magna Carta (one of four), in a little dark room that reminded me of the breast-feeding or milk-expressing pod I saw at the airport in size and lack of windows. This CH is circular, with arm-chair width niches surrounding the room, and a carefully needle-pointed cushion in each. I’m assuming the notables actually perch on them, which seems rather strange to me—as each had the name of a saint (mostly male), with floral details repeated in the surround. This one was for Teresa of Avila, and says “The Way of Perfection.” There’s a potentially hugely stressful approach to life….
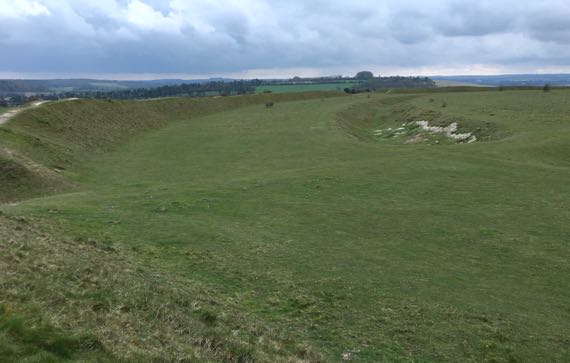
Instead of thick stone walls, this Neolithic henge became an Iron Age hill fort, using ditches and a high berm to provide safety. The henge is the central ring-ditch, surrounding the village area, and is specifically a causewayed enclosure (it seems). The later occupants dug a second ditch farther out, and used the fill to create a circular berm, making two ditches. The entrance are to the east and west (not exactly), and the west break in the wall faces Old Sarum exactly. Must be deliberate. It can just be seen in the distance. Must have been the plan. Some speculate that cattle would have been kept nightly in the space between the inner ditch and the berm. (From left to right: outer berm (outer ditch not visible); Iron Age flat area; Neolithic henge ditch—perhaps deepened by later peoples—and inner village area.)