Science has upgraded
Saturday, 15 November 2025
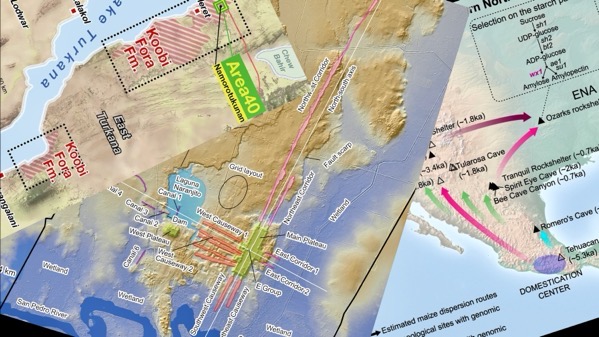
One of the impactful benefits of academic publications shifting to digital rather than dead tree versions is that the graphics have improved greatly…by adding lotso color.
Saturday, 15 November 2025

One of the impactful benefits of academic publications shifting to digital rather than dead tree versions is that the graphics have improved greatly…by adding lotso color.
Thursday, 13 November 2025
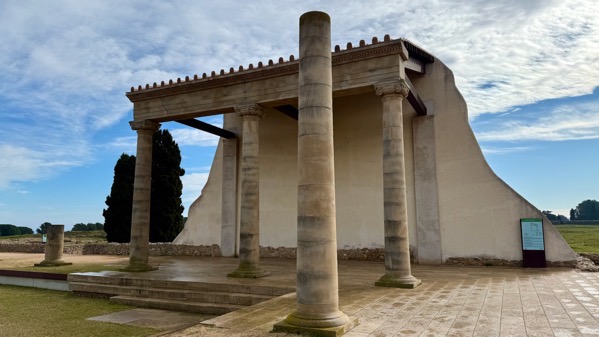
I’ve been reading articles about this and that, including various Roman villas, towns, and necropolises in Iberia…which reminded me of our trip to Iberia early this year.
Here’s a reconstructed porticoed ambulacrum (one corner) that would have surrounded a forum square (depression, left foreground). This is the southwest corner of the Roman forum at Empúries, in far northeast Spain. There was a major trading city here under the Greeks, later built much larger by the Romans.
Friday, 4 July 2025

When I think of viburnums, I think of these snowball bushes. Turns out Ötzi, the mummified fella found in 1991 emerging from melting ice on the Austrian/Italian border in the Alps, was carrying arrows with viburnum shafts. Of all things.
Thursday, 19 June 2025

We found the darkest purple lilacs I remember ever seeing, which we found on the Seul Choix lighthouse grounds.
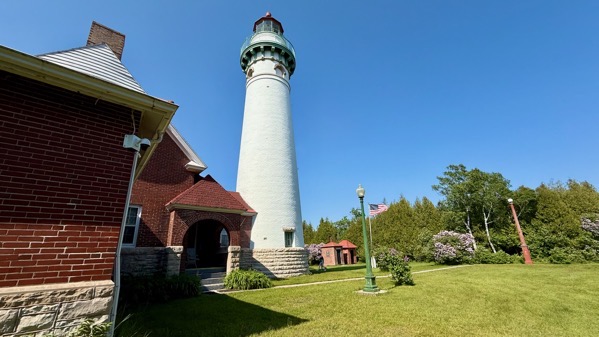
There’s the light, with the keeper’s home to the left. [Apologies for the exaggerated keystoning.]

It’s on a point that projects out in the M of HOMES.
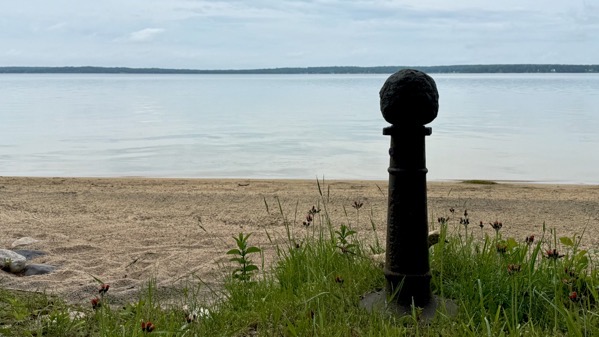
Contrast that with “our” lake. That’s a round rock (perhaps/probably rounded by humans, and thus an artifact) atop a binnacle. Because of this weighty binnacle that was on/near our beach, that word was part of the vocabulary of the kids who grew up in my generation on this property, and probably would not otherwise have been familiar with the term. Now, why there was a binnacle of this scale here, I do not know, because it’s way too large for a ship/boat on this lake, but not for one a HOMES lake.
Sunday, 4 May 2025
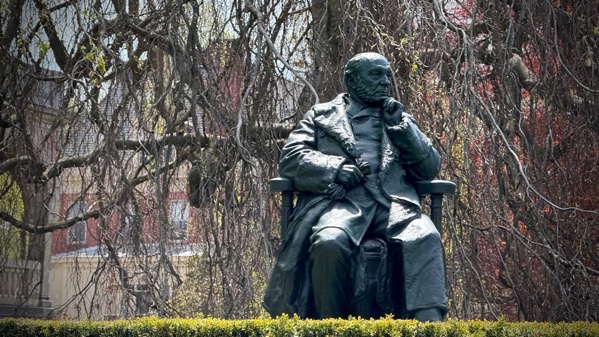
We went through the core business district of Newport, saw looming masts, shops of various sorts, and many tourists. Then, we looped around among the fancy houses, and I mean fancy. However, this is the only photo I took during that entire circuit, and I don’t know who it is…just driving by, ya’know.
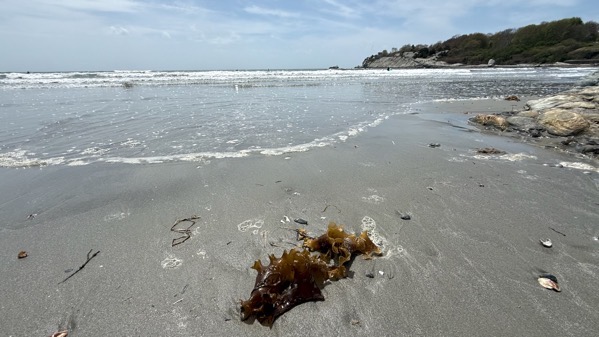
I read up a bit on Rhode Island as we drove along, and wondered where that island was, as the state is mostly not-island. Turns out this island, now more commonly called Aquidneck Island, is historically tagged as the island called Rhode, Ile of Rods, or Rhod-Island. BTW, if you can see dots out in the surf, they’re surfers. They only get short rides, but then they don’t have to paddle much to set up again.

Today’s drink I’m sure I never had: a coffee Fribble at Friendly’s (one of the dwindling few still in business). Egads, it was sweet. And huge.
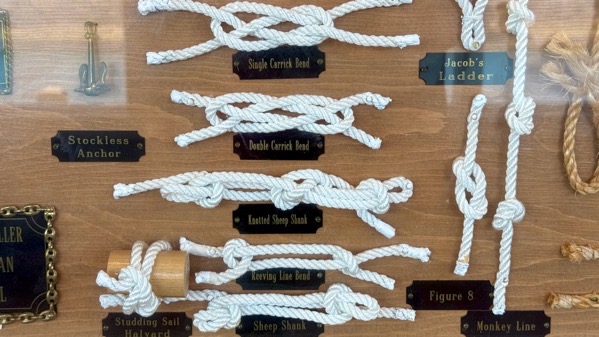
I enjoyed this large knotical display 🤣 🤣 🤣 but you only get to see a few examples.
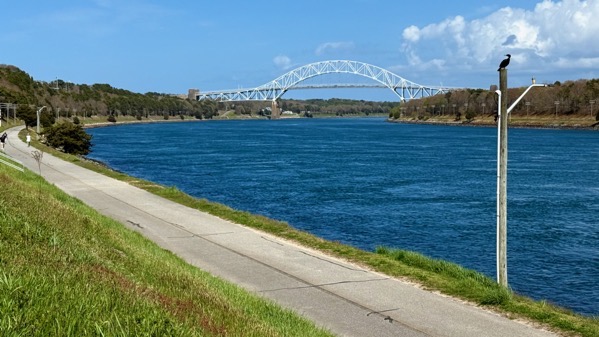
Technically, the border is more complicated, but this canal is commonly considered to separate Cape Cod from the mainland, which is where I’m standing and the cormorant is posing.
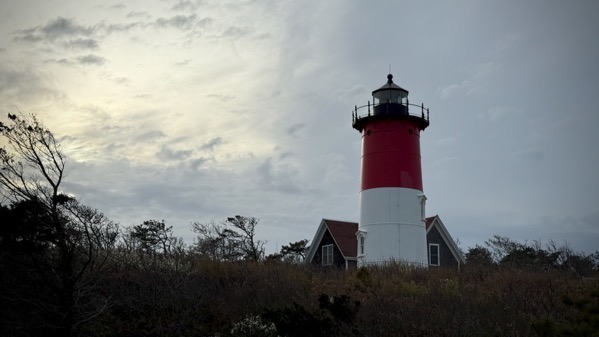
Our late-day adventure was a visit to Nauset Lighthouse, at the beach where The Guru and his fam used to hang. It was relocated in 1996 because coast erosion threatened to topple it. This lighthouse originally stood in a different town from 1877–1923, when it was moved to this area. So this is the third spot for it (I hope I’m making sense 😄; g’night).
Saturday, 3 May 2025
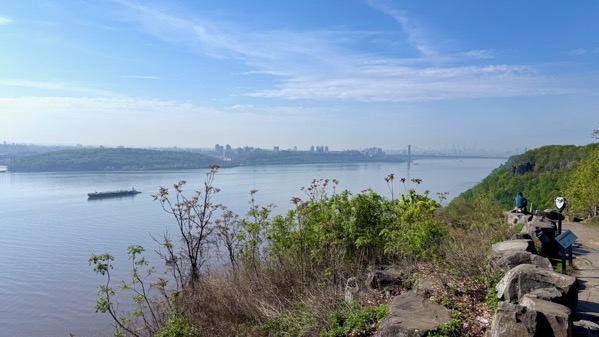
Obv, our travel today was on land, yet water was a near-constant companion. We began by heading north on the Jersey side of the Hudson River. Here’s a view south back toward NYC. I think the haze is humidity (ish).
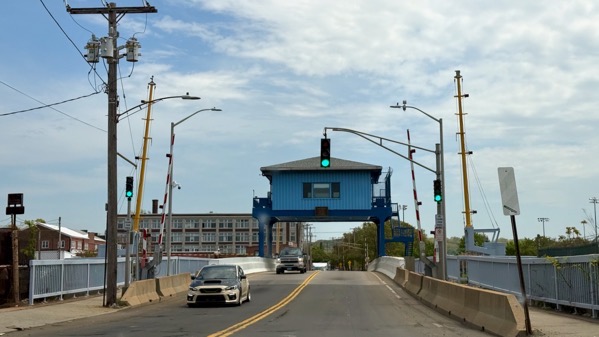
Then we turned east(ish) for the rest of the day. Here’s a swing bridge that crosses the Mill River in New Haven.
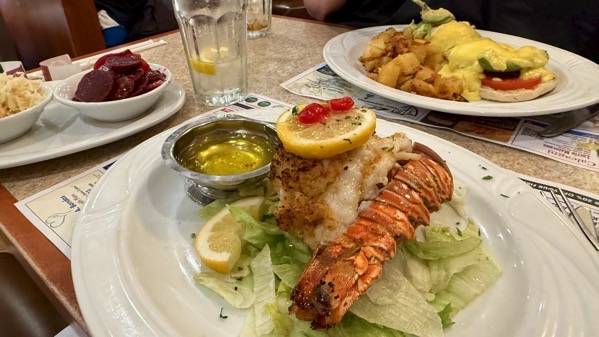
We got a fancy lunch, stuffed lobster tail for me and Eggs Benny for the Guru. The Benny was exceptional, and included avocado. My pickled beets side was prepared in a way I’ve never had before, with mustard seeds, then with fresh onions and bay leaf added before serving, and was not very sour/vinegary. The other side is a Cole slaw that may have had a salt treatment to soften the cabbage before dressing.
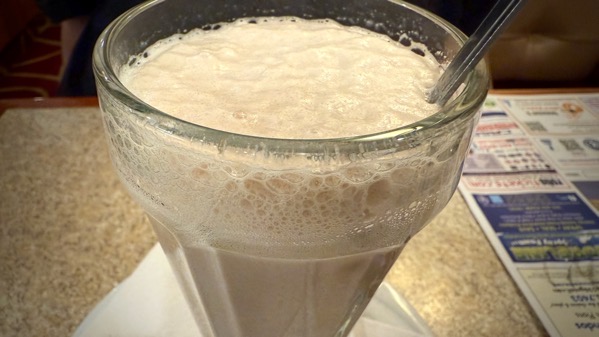
We also split an egg cream, like we were teenagers on a date. I think I had it once before and thought the same now as then: it tastes like watered-down chocolate milk.
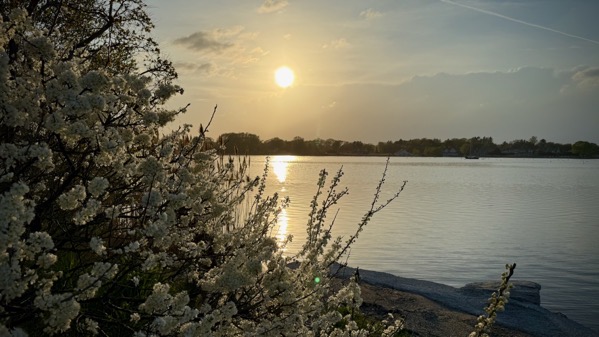
We took a sunset tour of the west side of the mouth of the Connecticut River, not far from our hotel.
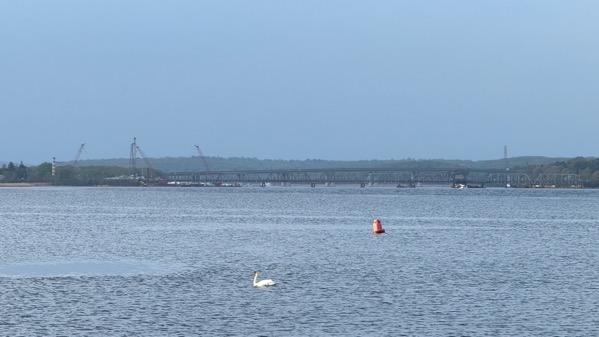
We found a pair of swans, keeping their distance, so I have only shots of one at a time. That’s the railroad bridge over the lower Connecticut in the background.
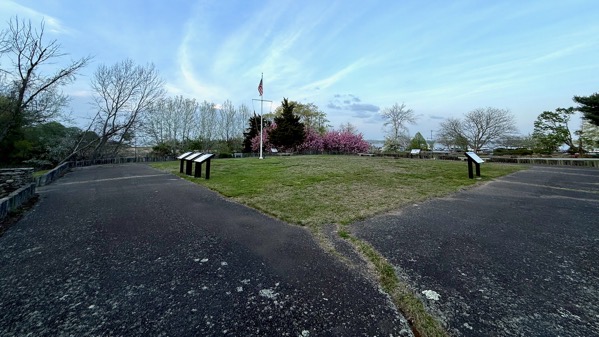
Here’s today’s version of Fort Saybrook; construction began in 1636, directed by Lion Gardiner (1599–1663). Gardiner’s wife Mary Willemsen Deurcant (c. 1601–1665) accompanied him, and their first two (of three) children were born at the fort before his contract ended in 1639. They then moved to what is now called Gardiners Island off the east end of Long Island. The Montaukett sachem/chief Wyandanch (c. 1571–1659) deeded it to him in 1639 independent of the colonies extant at that time. The 6×3 mile island remains in the Gardiner family, whose many descendants include Alexander Graham Bell’s wife, Mabel Gardiner Hubbard.
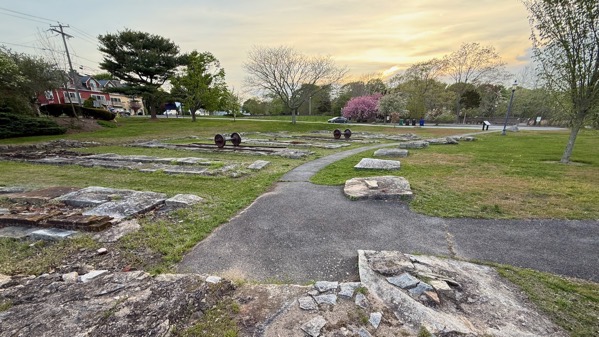
Next to the fort remains are railroad remains, including this roundhouse. The railroad opened in 1871.
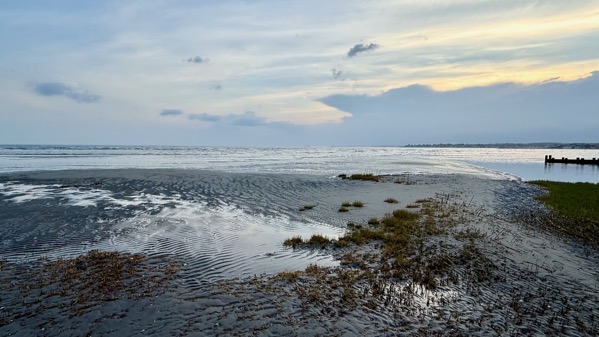
At another stop, we watched the ebbing tide, the clouds, and a few airborne water birds.
Friday, 2 May 2025
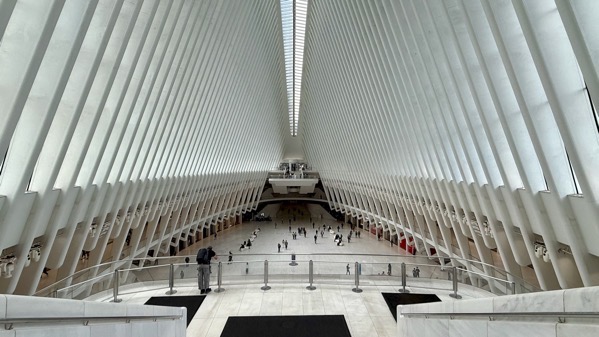
We surfaced in NYC in the Oculus. Here’s the view the length of it, where the eye shape looks far more like two rows of tall, elaborate fencing.
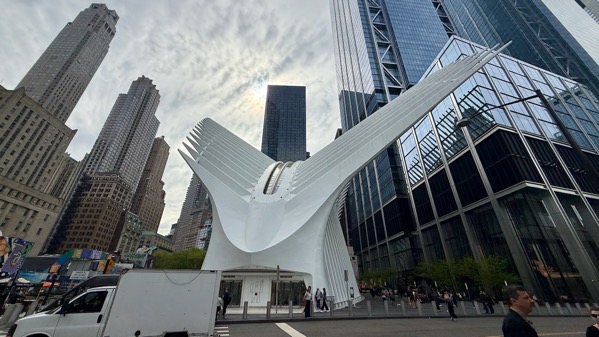
Oculus exterior: these features are to mimic eye-lashes?

Turn around a walk a short ways and you’re amidst the World Trade Center memorial and park area. Here’s the north tower pool with names engraved on panels just exterior to the cascade.
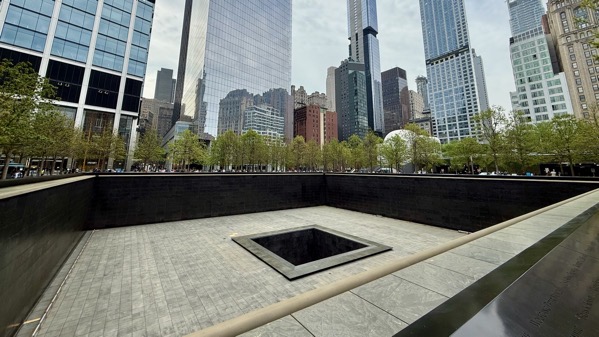
We found the south tower pool dry for maintenance, and almost 100% without spectators, unlike the “wet” pool.
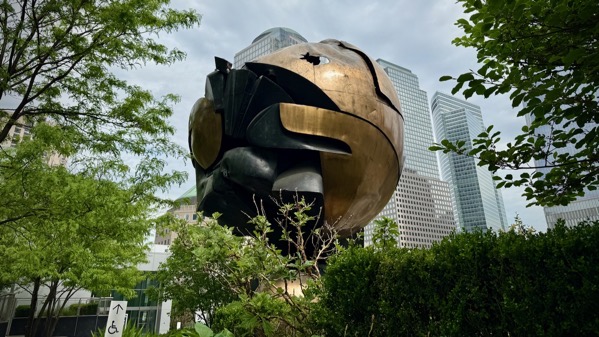
A bit farther along and up a few steps, we revisited this sphere (official name: Große Kugelkaryatide N.Y.), originally between the two towers and damaged on 9/11. We saw it in its temporary location in Battery Park, and wanted to revisit it here.
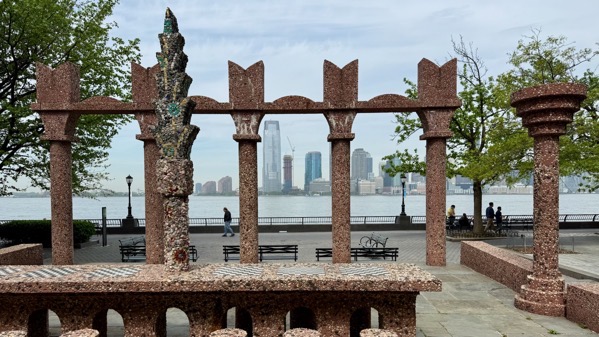
We walked south along the Hudson. From a distance, this sculpture, called Upper Room, looked like it was surfaced in huge bird seeds. I wonder if anyone plays checkers/chess here.
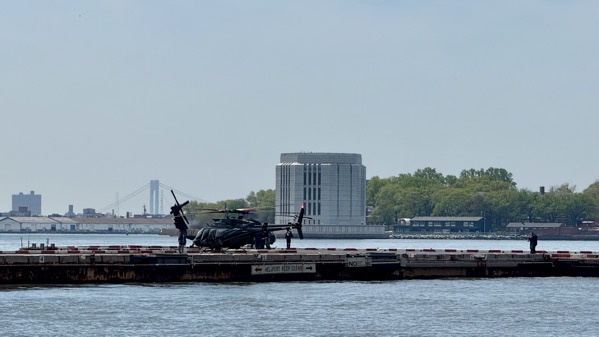
The fabulous viewing locations for the Statue of Liberty are under construction, so we continued around to the East River, and saw lots of arrivals at the Heliport, including military choppers (perhaps as many as four). They match the black SUVs we saw parked at the Heliport, with plates reading something about Military Affairs and Navy.
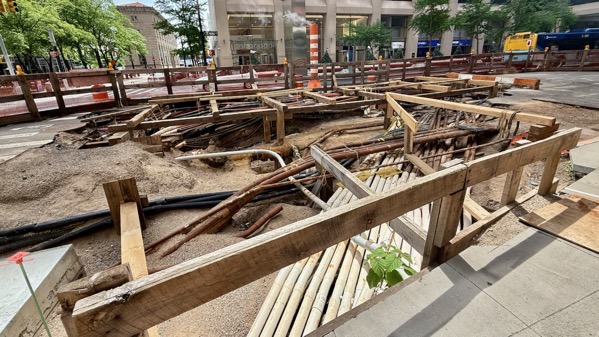
If you’re curious about what is under Manhattan streets, here’s a peek…overlapping infrastructure, no?

JCB made special arrangements to see and use this Quantel Paintbox, the magic graphics machine that preceded Photoshop software. Memory lane!
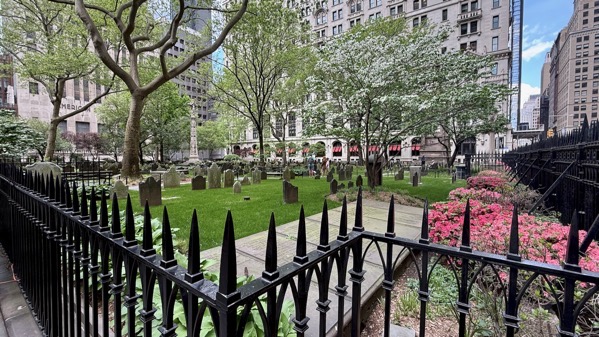
We also ascended to Trinity Church, exploring the graveyard next door.
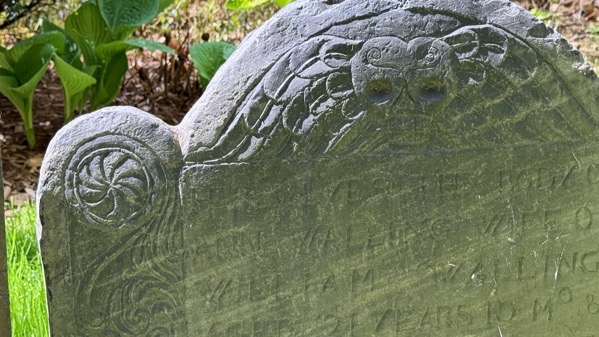
I enjoyed the decorative details still visible on some of the stones.
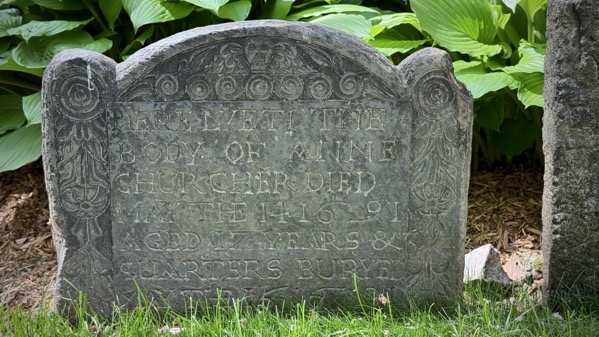
Most of the stones are of other materials and far more eroded.
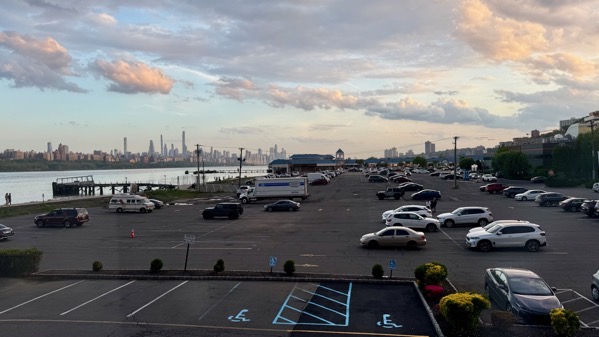
Sunset sky from our room.
Wednesday, 23 April 2025
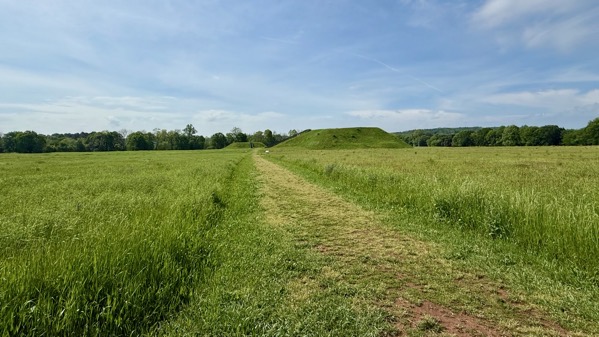
Today, we toured the Etowah mounds, all six of them. That’s the largest and second largest in the distance.
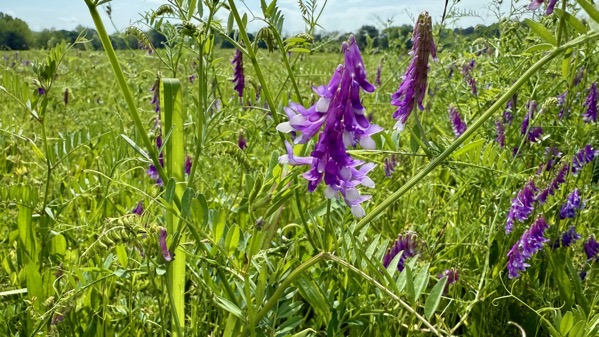
Archaeology is ever-so-cool (duh)…I also enjoyed the vetch among the planted meadow flora. Bitter vetch is one of the earliest domesticated plants in the Levant. This, however, is probably common vetch…one of my favorites for the color and the delicate foliage with probing and twining tendrils.
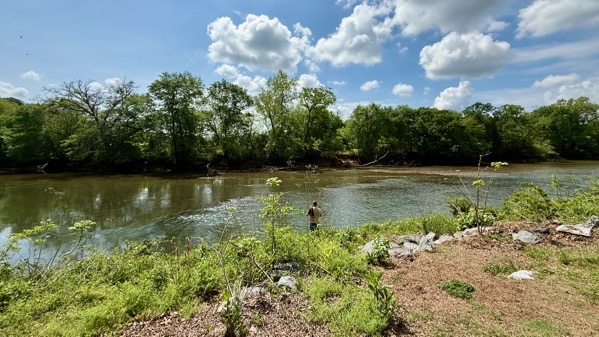
The sacred zone aorund the mounds buts up against the Etowah River. That riffle on this side of the river is half of a weir that certainly has been built and modified in historical times, but may date back into prehistory and the era of the mounds.
Tuesday, 22 April 2025

The image on the right gives you some idea of the cosmos as understood by the peoples living in this part of the continent when the Spanish arrived, and for many generations before. The yellow-green grassy layer with the central pine is the level people live on, with a dome above and water below, and distinctive edge-cliffs. Spirits are above and below and with the people. Note that the three red circle figures are slightly different for the people world and the realms above and below.
The image on the left is of a large shell with a supernatural creature carved on it that looks like a segmented snake. Snakes are more associated with the water world below. Archaeologists call them gorgets; the dictionary definition of that is a throat cover—armor or clothing—but I suspect these were worn or placed a bit lower, although this part of the past isn’t my specialty.
That’s all the context I will give you now, other than that my friend Adam used this artwork in his interesting and informative presentation this evening. I’m still processing it, and that’s a good thing.
Wednesday, 5 February 2025
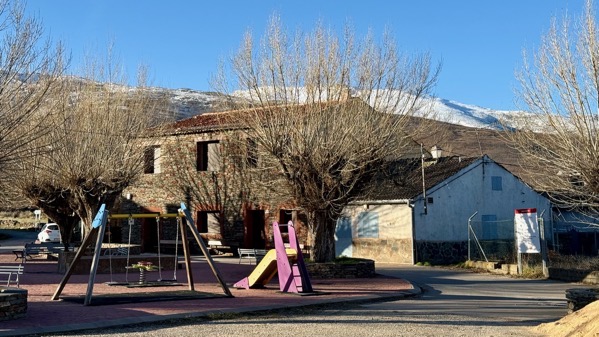
Our departure…leaving from beneath the looming, snow-dusted Sierra de Ayllón, amid ice-crystals…mostly melted when we got going (lots of sun exposure).
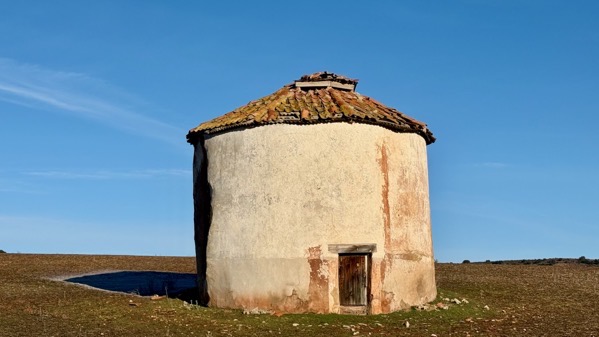
We came upon these round structures in/near several towns, but I couldn’t figure them out. They seem clearly for storage, and the roof is vented, yet there’s only one door, and it’s small. My guess is they’re something to do with grain production…mystified.
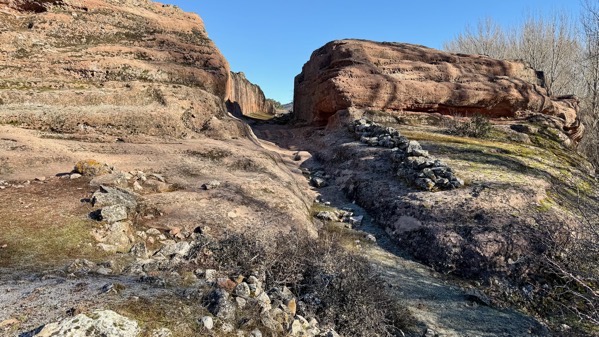
Our first stop was Tiermes, which was a large CeltIberian fort that allied with Numancia (and others), and held out against the Romans for longer than other places (probably routed about 133 BC). The Romans remade the settlement, adding homes, a large aqueduct, a forum, temples, and more. The sandstone hill also had earlier Neolithic and Bronze Age occupations. Here’s the southeast gate; all the gates to Tiermes that I saw had a bend like this…I assume offering an additional level of security.
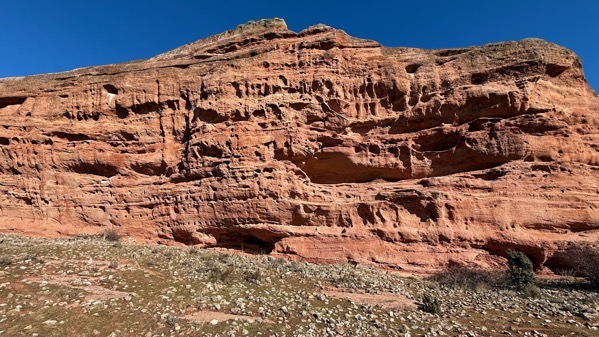
The southern face of the hill is mostly a wall of sandstone. The horizontal rows of holes held beams that made ceilings and floors of multi-story structures.
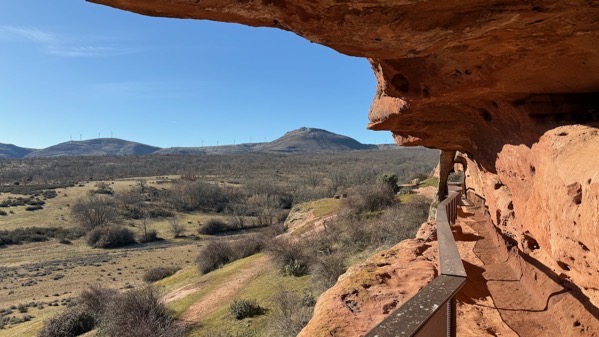
Here’s a look along the aquaduct from where it (presently) goes into the hill. This is just to the left and above the last photo.
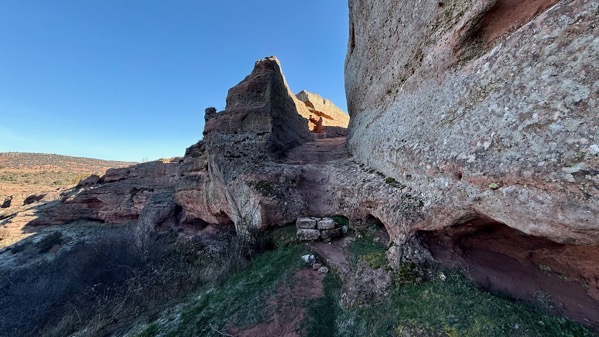
This is the west gate, surely more eroded than when Romans and their CeltIberian predecessors used it…or maybe this was just a Roman gate.
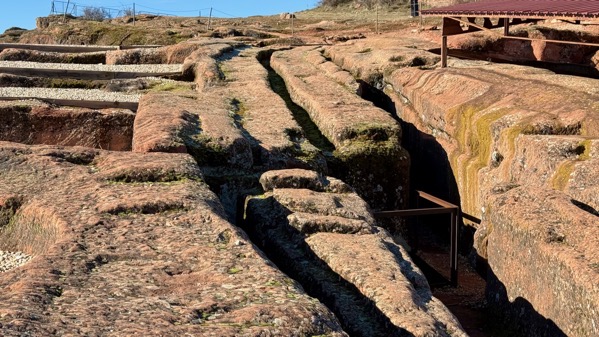
The wheels of carts dug into the soft sandstone, and later eroded into deep trenches.
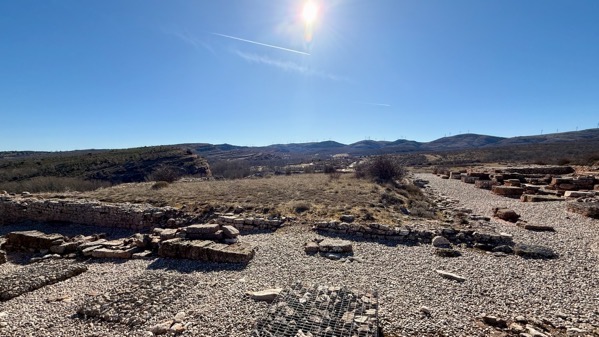
That vegetated (grassy?) area is the Roman forum. These photos do not do justice to the huge area of this settlement, and I mean huge in pre-Roman CeltIberian times especially. My walking track was almost two miles, and I missed some highlights. Of course, I have not seen the excavation reports, which may describe many unused (often trash-collecting) rooms, as often happens for Puebloan settlements in southwest North America.
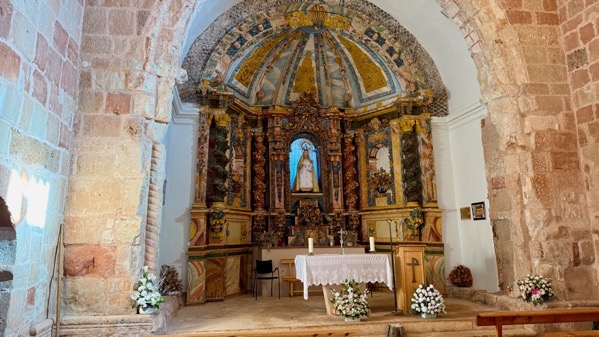
Our last stop on the present Tiermes property was to step inside this Romanesque chapel/church, probably built in the late 12th C. I don’t know the date of the interior. There’s no longer any town nearby and I don’t know if there are scheduled services any longer.
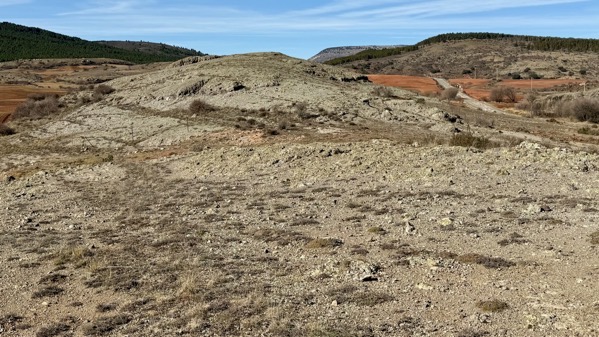
Our next place of interest was the Cerros volcánicos de La Miñosa, a very small area that constitutes an unusual micro-environment.
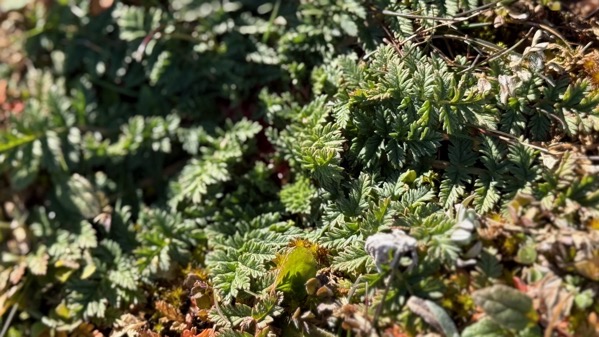
One species typically mentioned is Erodium paularense, or the Paular geranium. This might be it. Interestingly, a few hundred meters away archaeologists have recorded six Paleolithic (meaning early) sites…perhaps because the ancients obtained something important to them from the volcanic zone. Dunno, just hypothesizing.
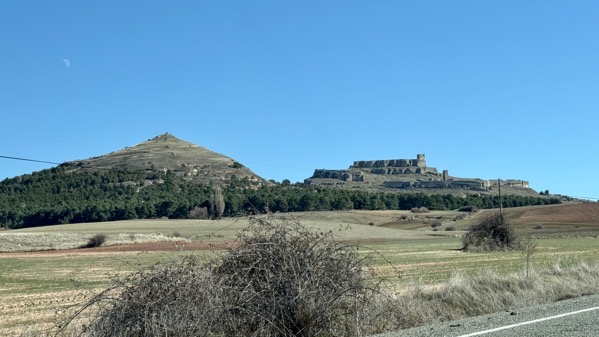
The pointy hill has a Castro atop, and the other is a Castillo. Off to the right on the slope below the Castillo is the Medieval (as in: most of the central buildings date to…) town of Atienza.
That’s enough for today. Tiermes remains among the most amazing pre-Roman/Roman sites I’ve yet seen.