Musings
Many options for the day: I chose a day-trip via train/foot to the ex-mouth of the River Tiber, to ancient Rome’s port-town, Ostia. It’s huge. Thankfully, some curators planted pines that are now quite lofty along main avenues, so the sun wasn’t quite as wicked as it might have been. Plus, even 3km inland as it is today, we enjoyed sea-breezes, at least if we weren’t between blocking walls. And there were lots of walls.
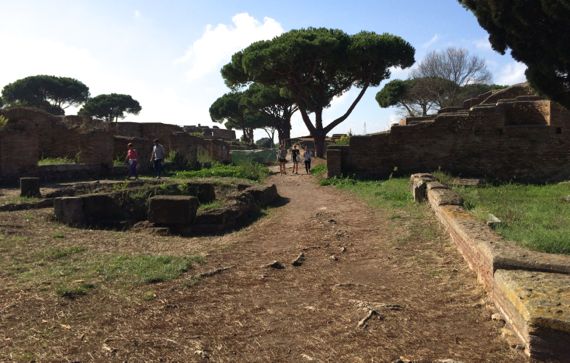
The city ruins just keep going and going. Some of the buildings are massive. Far more walls enclosed small workshops, living spaces, and other rooms and passageways. The city-plan is regular, and the main avenues are long and wide. This view is down the Decumanus Maximus (main east-west street, coming from Rome and entering Ostia through the Porta Romana) from near the split at the west end. My info says that the maximum population here was 50K (or 100K; sources vary…).
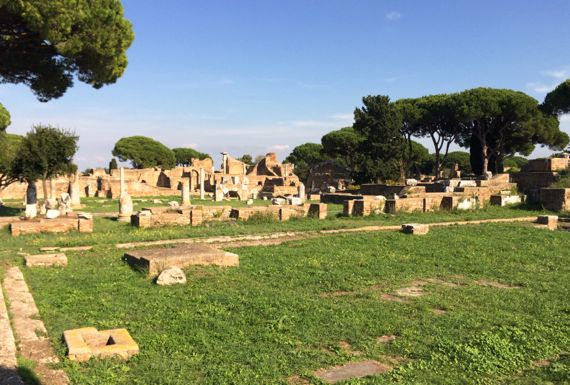
This view is across a corner of the forum, which is not huge, and into the wall ruins nearby. The edge of the forum is that line of stones across the mid-ground.
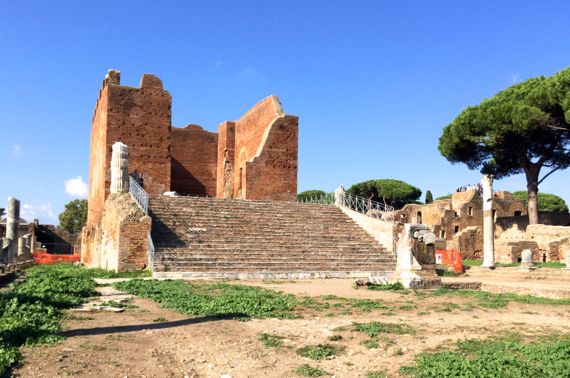
Turning the other way, to the left, you see a massive temple with high walls on a very high platform. For scale, two people are standing in the shadow next to the column stub at the top of the steps.
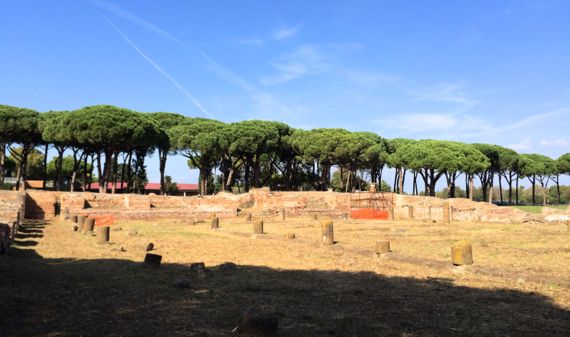
For another bit of the huge-scale of some spaces in Ostia, this is the central open area of a warehouse (horrea), perhaps the largest one of several, but, geeze, the enclosed area was immense. Probably a lot of grain storage. One sign nearby indicated that Ostians ground wheat and made bread here, then sent it up to Rome. If true (how can they tell? records?), then that would save Rome some firewood. BTW, that orange thing surrounds a lone column that is trying to collapse. Those columns are nearly 2ft in diameter. Much of the wheat came from fields in Egypt, removed from the ships at Pozzuoli, the port next to Naples, then transported on smaller ships to Ostia, then even smaller vessels upriver to Rome. Such a shipping model meant many busy stevedores….

Okay, one last huge building, or not-so-huge, just…symmetrical. The theatre. Great form. This is looking across the stage area. Probably there was no stage-wall, so the action happened in front of the row of columns relative to the audience. A temple on an elevated platform is behind where I stood to take this photo…probably a fine backdrop for theatrical doin’s.
The ruins are almost entirely brick/mortar; the facing stone (mostly marble) was removed during the Baroque period and reused on Roman palazzi. Ostia’s harbor became silted in such that the Romans built new boat basins and docks/warehouses in around the new port town, Portus (clever with language, those Romans were!). [See map here from the Italian WikiPee Portus page.] Read more on the city’s history on this fine website/webpage.
Time to go open the prosecco that’s chilling in the fridge….
Posted at 2:18 PM |
Comments Off on Empty city

Google Earth satellite view of Monte Testaccio. From left to right, the arrows point to: ruins preserved in modern market; stacked sherd terraces near closed entrance to the summit; clubs along the west side; and, the stylized amphora fountain.
About 2km southwest of Rome’s historic Forum square is Monte Testaccio, alternatively Monte dei Cocci. It is a mountain of potsherds—at least in near-floodplain, it’s a mountain; elsewhere it would be a respectable hill. The variant names come from testae meaning fragment (and thus sherd in the case of pottery) in Latin vs cocci meaning potsherd in Italian.
And that is what it is: a giant pile of broken thick-walled potsherds. It has a circumference of nearly a kilometer (0.6 mi) and stands 35m (115 ft) high (usually reported as 50m). It has the remains of an estimated 53 million amphorae.

Amphorae are, first and foremost, storage and shipping containers. The name is from the Greek and refers to the two handles. Roman amphorae bodies were wheel-thrown and partly dried, then the base, neck, rim, and handles added using coiled clay. Containers with the same basic shape and purpose were made without handles across Eurasia. Amphorae are known from the Levantine coast dating to 3500 BC (the Neolithic). During the succeeding Bronze and Iron Ages, amphorae use spread around the Mediterranean. The form of amphorae are optimized for safely containing liquids.
Parts of Monte Testaccio were deliberately engineered with retaining walls made of amphorae filled with fragments, and interior fill of amphorae fragments that had been dusted with lime undoubtedly added to reduce odor. Excavations have revealed slips and collapses indicating the pile wasn’t always stable. Researchers have also discovered dumping platforms, which would have made pile-creation more efficient.
Archaeologists have mapped the zones of deposit identified by age of the sherds (generalized)—dates can be ascertained to the exact year, in many cases (so very rare in archaeology!). The oldest sherds that have been found date to ~30 BC. They are from the northern side of the pile, closest to the city’s original port area. As the city spread out, the dock/port area was moved downstream a bit, to adjacent to the Monte Testaccio location. Excavation data indicate that workmen first created a tall mountain, then spread it to the west (toward the river) in stepped vertical layers (platforms). The pile undoubtedly was higher than it is today in its last years of active use.
Most of the amphorae can be identified by stamps put on each vessel while the clay was still damp; they came from only a few places. By far the most common type of amphorae came from the Roman province of Hispania Baetica, from production areas in a small zone mostly along the central Guadalquivir River. Mireille Corbier (2005:418) says farmers transported the oil in skins on mule-back to the Baetica collection area, where it was transferred into the amphorae. Then, it was “taken by boat down the river as far as Seville, and finally loaded onto sea-going vessels to continue its journey from Seville. All of these operations are carried out in the spring, the season when the rivers are high and the sea ‘open’ to traffic.”
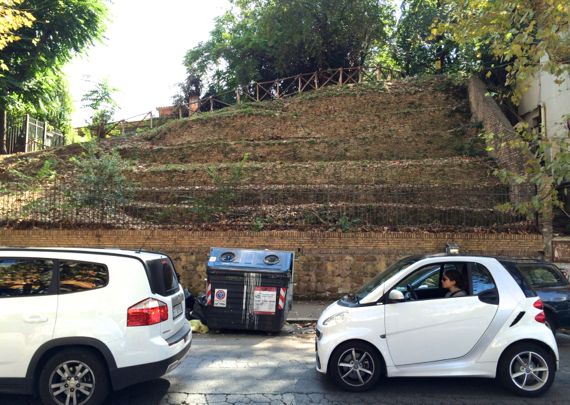
They’ve cleaned up the presentation of sherd-layers on the northeast “corner,” by the locked gate to the steps to the top. Once a catholic pilgrimage site with stations of the cross set up, the top of Potsherd Mountain is now usually closed. I think these are artful stacks of sherds comprising these careful terraces, and not how the interior of the mountain actually looks.
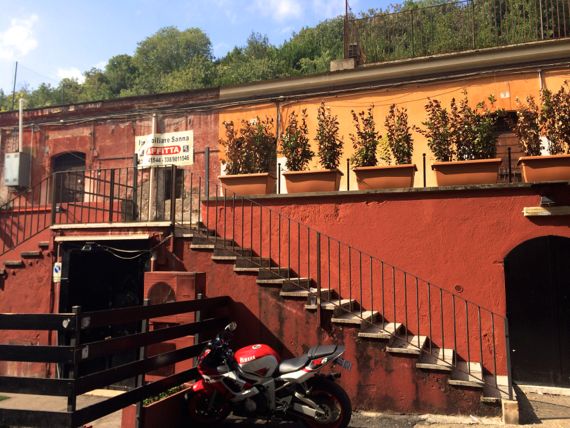
At some point, enterprising residents dug wine cellars and other storage spaces into the sides of the mountain. Many on the east side are now clubs, and quiet when we passed by at mid-day.
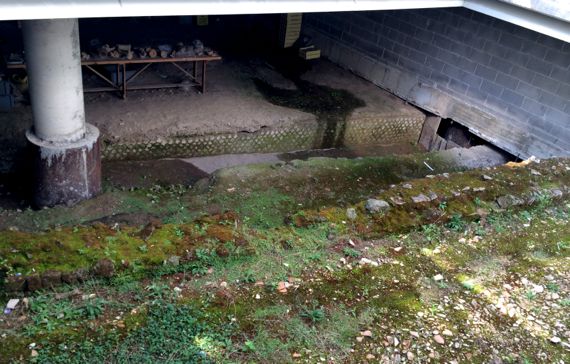
North of the current mountain is a new market that replaces the nearby market area that survived for on the order of a century. In the center of the new market, architects left a hole in the roof and the floor that allows views of the sherd-strew horizon that is below the market. This indicates to me that the sherd dump was larger than just the mountain we see today.
This giant sherd-dump indicates just how much olive oil and wine came into the city, for hundreds of years. A lot of effort went into making the amphorae and their contents and moving them to Rome. The contents were transferred to smaller, lighter containers (I assume), then transported into the city, leaving dockworkers and warehouse managers with TONS of amphorae that, poof!, they had no use for.
Corbier, Mireille, 2005. Coinage, Society and Economy. In The Crisis of Empire, A.D. 193–337, edited by Alan K. Bowman, Peter Garnsey, and Averil Cameron, pp. 393–439. The Cambridge Ancient History, vol. 12. 2nd ed. Cambridge University Press, Cambridge.
Posted at 10:41 AM |
1 Comment »
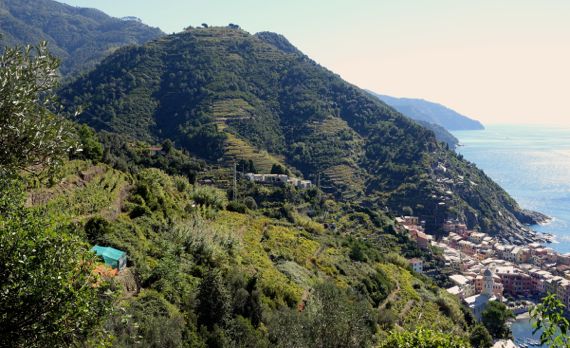
We got our hiking tickets or park-entry permits so that we could leave the town and explore, just a wee bit, the foot-trails for which this area is famous. Actually, we set out on one trail, which took us high above Vernazza, and among the agricultural terraces I’ve been admiring from below. A few terraces had kitchen-gardens, with tomatoes, peppers, and other vegg, plus crops like olives and grapes. Among the rocks stacked (not mortared) to make the retaining walls, I often saw oregano, or perhaps its cousin marjoram (not sure I can distinguish; both are Origanum spp.). I do not know how old the terraces are, but many are currently being maintained.
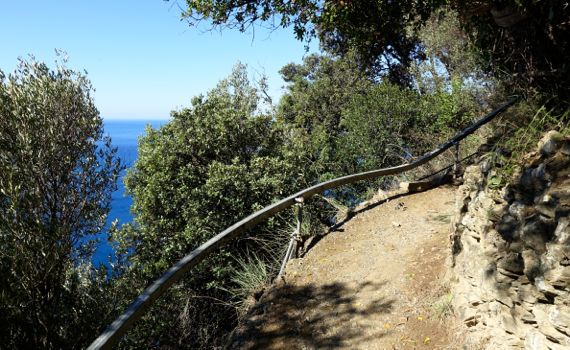
Extending quite a distance up and around the hill is a single-rail tram(?), rather like a motorized wheelbarrow that can deal with the steep slope. For a bit, its rail followed the foot-path we traversed.
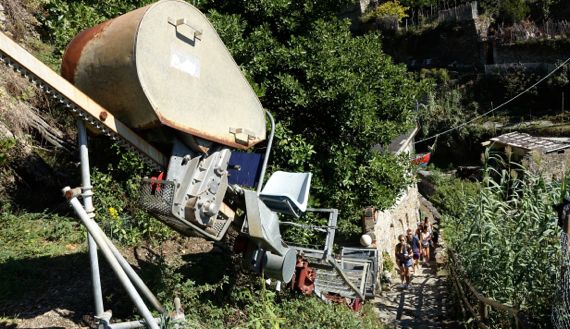
The tram-rail vehicle is quite something, with a motor, seat, and cargo containers that are like trailer-carts bringing up the rear (if going uphill). Personally, I prefer the trails; riding that thing looks just plain…scary.
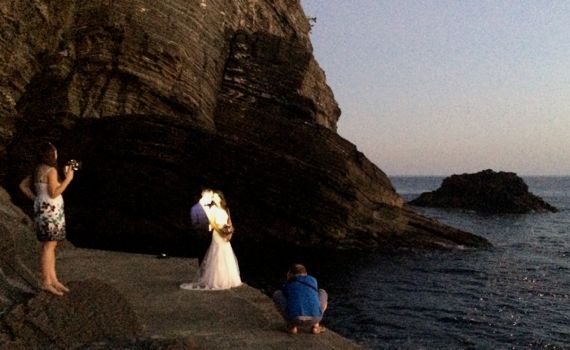
For another sense of popular activities here, Vernazza’s harbor-side is a popular place for Asian women in fancy dresses to get their pictures taken with their fella. Or that’s what we assume. Not all are in white, like this lady; we saw one in a fuchsia dress.
Almost forgot to mention that this morning when we checked the harbor before we sat down to b’fast, we several schools of fish both in the harbor (also sea urchins) and along the pier where the taxi-shuttles pull up for passengers to debark and climb on. Down on the bottom a kindly local fellow pointed out a barracuda, long and skinny, on patrol we thought but not apparently on the hunt. FEESH!
Posted at 4:35 PM |
Comments Off on The hills are…steep
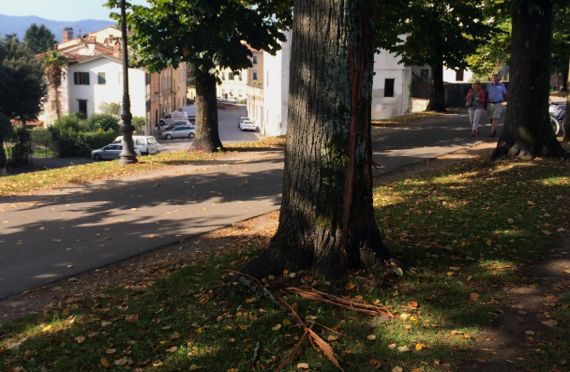
Lightning-struck tree atop Lucca’s fortification-wall. Trees line the walkway, and we enjoyed their shade very much.
Back up on the city wall to enjoy our last hours in Lucca. Loving this town. We see locals going about their business, women wheeling shopping carts, moms and kids, businessmen in sharply pressed suits, family groups moseying about…. There are tourists, of course, but except for certain times and places, they navigate amidst daily life.
And Lucca is Puccini-town! For you opera-lovers….

Several places along the wall, where repeated footsteps killed the grass, we could see a good density of broken pottery and building material fragments. I suspect the upper layer is recent re-sculpting, but I cannot tell where they got the fill to even up the wall-top. Still, my sherd-eyes spotted plenty; I left all in the dust….

Three train rides, the longest in first class (!!! only one euro more!!!), and we have relocated to the Cinque Terre (sometimes Cinqueterre), staying in Vernazza, at our niece’s recommendation. We strolled up along the footpath that leads to the next town north, but only a bit, to catch the fading light. (This pano distorts, but I rather like it.) In the old days, the only way to get between the five coastal towns was via boat or footpath. Now there’s the train, which almost entirely travels in tunnels; Italian engineers love tunnels.
Posted at 1:47 PM |
Comments Off on Making tracks
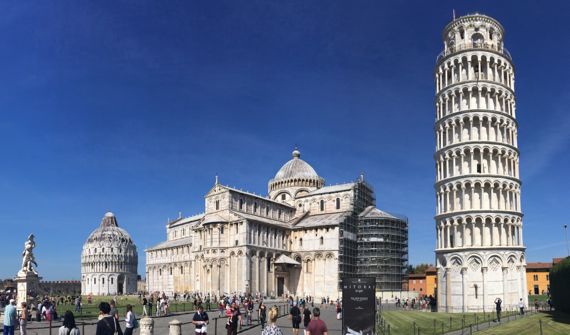
In the heat of the midday (as it turned out), we ventured forth via bus to Pisa, once again joining crowds of day-trippers self-funneling into a very few locations. The architectural complex that includes the famous un-plumb bell-tower is in a giant grassy area, with tremendously outsized buildings. The complex is unlike any other church complex we’ve seen for its size and the fact that it is not integrated into the cities’ active streets, shops, institutional buildings, and domiciles. Fortunately, the scale of the buildings and the campo partially temper the funneling problem.
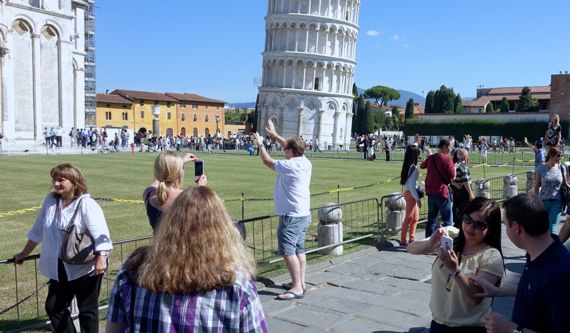
Tourist-behaviors rarely offer surprises. We watched people doing the “pushing upright” photos. Often the photographer and the subject had repeated back-and-forths to get the desired effect captured. We just photoed unfolding events, rather than doing it ourselves.
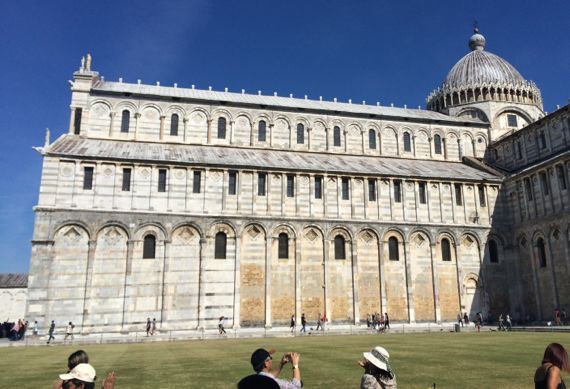
To my eye, the cathedral next to the Leaning Tower also evinces evidence of foundation unevenness and sinking. Look at those last four arches (left) and the lines of the sections of the building. There’s some distortion by the camera, but there’re non-parallel lines in the building, too.

Back “home” in Lucca, we strolled the defensive wall that circles the old-town to catch the sunset. I did not expect the high craggy mountains that populate the skyline in this direction, but they are eye-catching.
Posted at 10:22 PM |
2 Comments »
Transition days have their own excitement. We partly left our “old” B&B, packing up but leaving our luggage and heading into town to see a Picasso exhibit we’d skipped, but were interested in, in part as an antidote to gorging on the Renaissance for the last few days. One room was all Picasso sketches prior to Guernica. The rest had one or two Picassos, and many works by contemporaries. Which is okay, but Picasso was heavily billed and not so strongly represented. We enjoyed it plenty as a palate-cleanser (JCB trademark phrase).
Florence was over-run (oops) with people in-town from the whole surrounding area for a run-walk event. Thousands, I’d say. They filled the streets for hours, and several bridges were pedestrian-only that usually have vehicles, so I’m sure plenty of people were happy to attend/participate, and plenty were a bit aggrieved. We enjoyed the hustle-bustle, and felt sure that some of the matrons were in an unusual mode, wearing t-shirts (that had the sponsor name: Ferragamo).
All too soon, we gathered up our luggage, said goodbye to our lovely hostess, E, and headed to the train station. Oh my. We hadn’t gotten our tix online, and that turned out to be the wrong move, or at least to make it more complicated. The ticket offices had a line you wouldn’t believe. At least they had a number system, where you could take a number and wait for it to come through the rotation, although JCB said they were hours from getting to our number. Meantime, he finally got the electronic ticket machine to take one of our credit cards (not the usual one—typically a problem with USA credit cards—people can make them work, but the machines can’t deal with them), and we had our pass to ride!
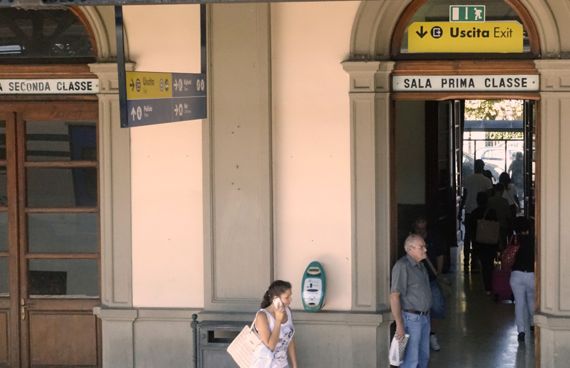
Our train had double-decker seating, so of course we picked “high” seats. The train was packed with regulars, tourists, and the runners returning to the suburbs. Loved this view of an “old” station, with separate waiting areas for first- and second-class travelers. They still have the classes (at least on some trains), but other than on the train, no differences in the stations…
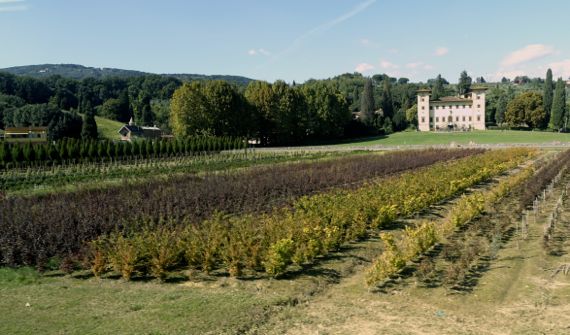
Of course I was watching the landscape as we moved westward. I saw some fields and small gardens, plenty of apartment buildings in the towns and on the edges of them, a few abandoned industrial buildings, some new commercial architecture, roads, the expected hodgepodge. To my eye, however, there were disproportionate numbers of landscaping plant yards, although this is the only one I noticed on the grounds of a villa; everyone with acreage has to monetize it somehow—or else subsidize it. I was still amazed that most of the ridges were forested, although sometimes I could see the rows of trees, so they were planted, probably in a post-WWII reforestation program.
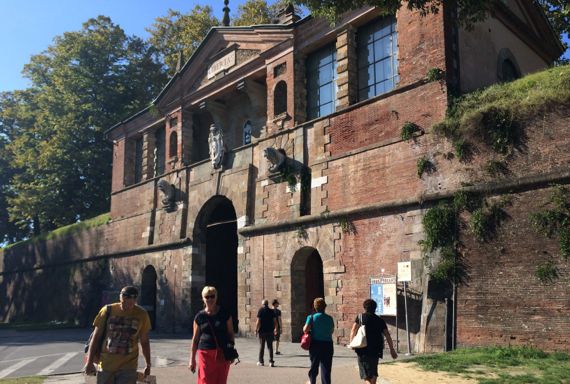
We disembarked at Lucca, our next stop, and the walls of the city were right in front of us as we left the station. While the city walls are what you notice, the city-center also contains the grid of the ancient Roman settlement the pre-dated them. The walls were built between 1500 and 1650, and include eleven bastions and twelve connecting curtains. We had to dodge a block to the west to enter the city through a gate thoughtfully and emotionally labeled Libertas.
Our new B&B is our splurge of the trip, and they must think so too—we were greeted with a gift half-bottle of prosecco, and happy are we now that it is empty!
Posted at 12:49 PM |
Comments Off on Libertas
We did two very different things today, morning and afternoon. Morning was Florence’s archaeological museum (local, old stuff, and Egyptian and Greek stuff, plus a fantastic exhibit of OLD Sardinian artifacts, with some interpretation). Afternoon was a bus trip to Siena to stroll the old town.
Here’re a couple of Etruscan goodies. The ceramic dates to 575–550 BC. Loving the creatures and the shapes filling in the band they’re in.
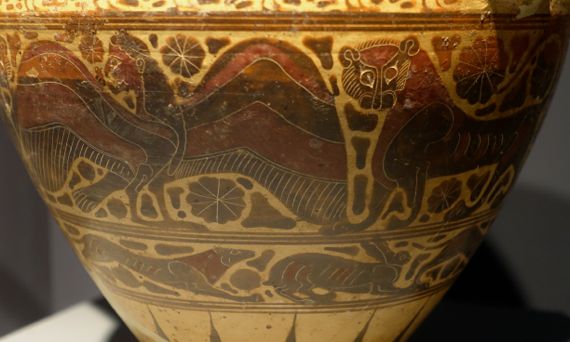
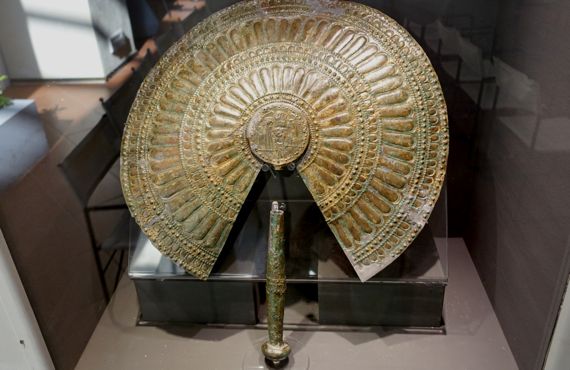
This fan of bronze is a fancy version of an item that was likely in daily use, but made of mundane materials—probably plant leaves. They both came from burial tombs, the ceramic from Vulci and the fan from Populonia.
In Siena, we strolled with the crowds to the Cathedral. It’s huge and on a hilltop, with a piazza around it that allows photographers to get back almost far enough to capture the entire façade.
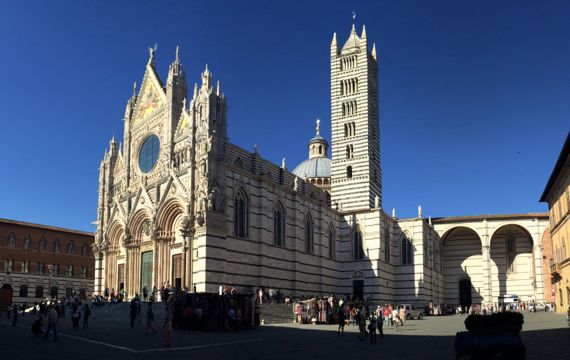
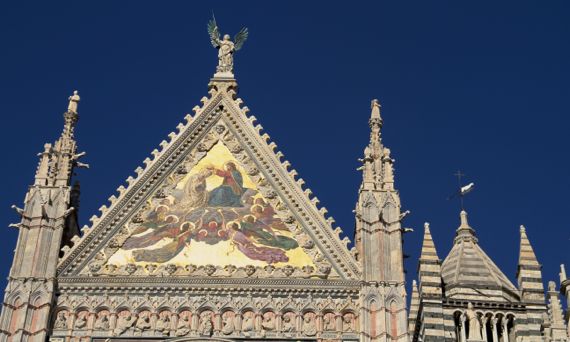
I used pano to get the width of the façade, dome (peeking), bell-tower, and a transept that extends to the right in the photo and never was finished. Apparently, the building was in use by around 1200, with the façade still under construction, and the fancy stuff in the second shot is generally dated to 1360–70. You can see the light was perfect for our brief sojourn.
After the duomo, I was on an “up” search. I think of churches as being on the high point, and this one is on a local high point, but not far away is a higher knob, and I was curious. So, we (Patient Guru and I) wended our way through narrow Medieval streets to find a strange spot by another small, modest church (closed for renovations, with workman shoveling broken chunks of cement into a wheelbarrow in the doorway as we passed), that was as high as we could go. So there was a church on the highest point here, too, and a little space we could see through an iron fence and across an angular array of rooftops to spot the top of the duomo façade and bell-tower just barely visible. [There’s another famous church in Siena, the basilica; we skipped it. Don’t get me started on St. Catherine’s partial body parts on display here….]
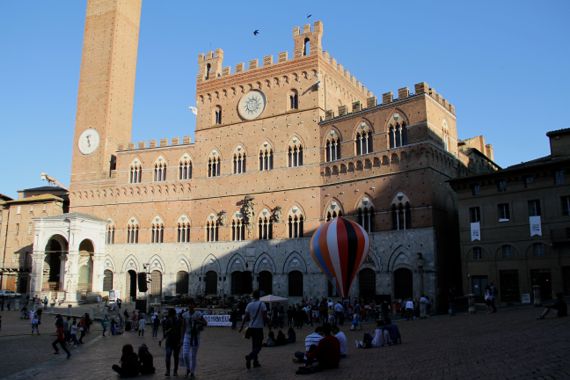
We dropped down from the high-point, empty of tourists, to rejoin the masses in the large, fan-shaped, Piazza del Campo. We ate food we’d snagged at a nearby shop, and watched/listened to a band sound-check we assumed for a concert this evening. People were flocking in, and the sound-levels were…substantial. I tried to decide if the drummer was playing with the echoes in his tempo when it was his turn. Off to the right, someone was inflating a small balloon, and one of the ubiquitous pigeons dove into this shot. That’s another bell-tower I cut the top off of…. Anyway, this was not a Roman forum or amphitheater, we are told, but a Medieval market area that drains even today into a special drain at the piazza’s low point.
Loved the archaeological museum; loved Siena. A fine day all around!
Posted at 3:40 PM |
Comments Off on Split tourist-personality
We made the decision to get the pricey one-size-fits-all-and-we-mean-all card that includes entry fees for just about every venue, plus city busses, and free wifi across the city, plus lets you cut in line. Not really, but you get to go ahead of most ticket-holders.
It’s good for museum/church/etc. entries for 72 hrs from when you first use it, so you can stretch it to four days if you make your first entry late enough in the day to make your last entry early on the last day. Only one entry per venue, though….
Great plan! Now, to put it in motion!
Trekked up to the botanical garden, apparently the first modern botanical garden ever (a Renaissance invention? Live and learn). Closed. The hail storm a week ago tomorrow, which produced enough hail to cover the streets and make them white, and was accompanied by miserable winds, brought down limbs and trees, so, safety first.
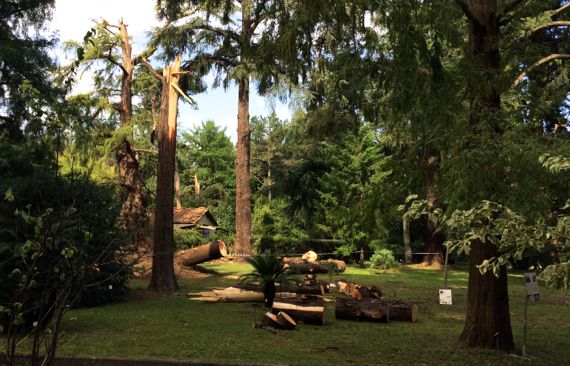
Next stop: Museo di San Marco. Turns out it is centered on a courtyard that also got damaged by the hail-storm: chiuso, again.
Well, let’s pick a museum that’s all indoors, and nearby: the archaeology museum. Ah, staff meeting today (of all things!), so closed for three hours starting at 11:45, about an hour from when we arrived. Not a long enough window for this Inquisitive. Another bust, since we have only one entry on our card.
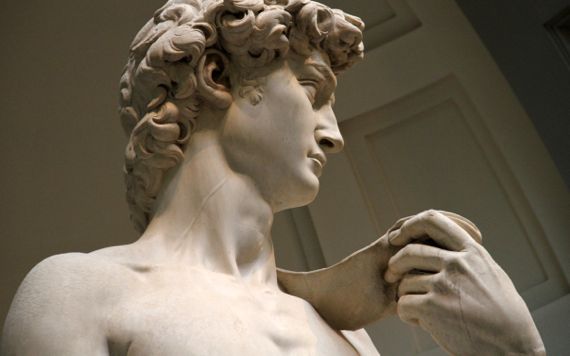
Okay, we gave in. Let’s wait in line at the Accademia and go see Michelangelo’s David, we decided—along with two other lines of people; ours moved fastest because of the magic card, but we still waited in the street for 20 minutes. Woman behind us was a French teacher from Peru, so we talked in Spanish, which kept me distracted from the wait. Major kudos to the Guru, because line-standing is NOT his thing (can’t blame him).
Other than David, we liked the strange side exhibit of musical instruments, including early pianofortes, hurdy-gurdies, and a Stradivarius violin.
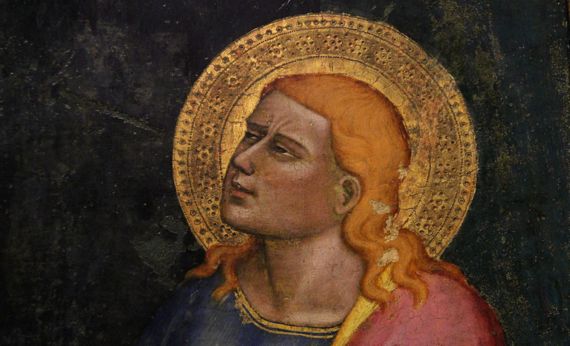
Also learned about how gold-leaf was added to altar-pieces and the like, plus more about how they were painted (DVD kept freezing, rather comically).
Escaped to the street and made a hunger-fueled beeline for the BRB chow stop, where paninis are 5€, with 2€ more if you want wine. Yummy paninis, skipped the wine, huge line here, too. Thanks for the recommendation!
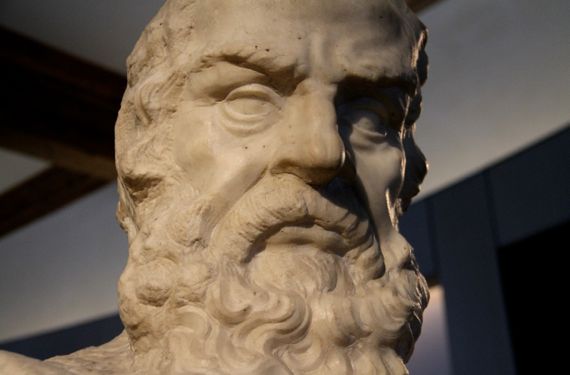
Drifted a bit farther south and entered the Galileo museum. (That’s a statue of him, frowny-forehead guy number three in this blog entry.) Devices galore. Shiny bronze shapes with calibrations and loopy inscriptions.
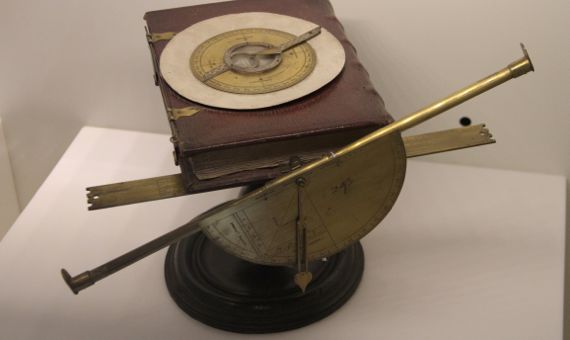
This is a 1625 theodolite. I’ve used a theodolite, two different kinds; didn’t look like this! Principle of operation looks the same, though. Safe assumption, anyway.
Rather pooped; contemplating evening plans. Wondering if we’ll ever find/be able to connect to that free city wifi…. Over and out.
Posted at 1:12 PM |
2 Comments »
The title’s a bit of a reach…. Still, our main agenda today was to transition from Tiber-City to Arno-City.
The historical focus of the cities is so different: ancient Rome vs the Renaissance…from establishment of a state/civilization to a being the seat and incubator of a shift in cultural tastes and values.
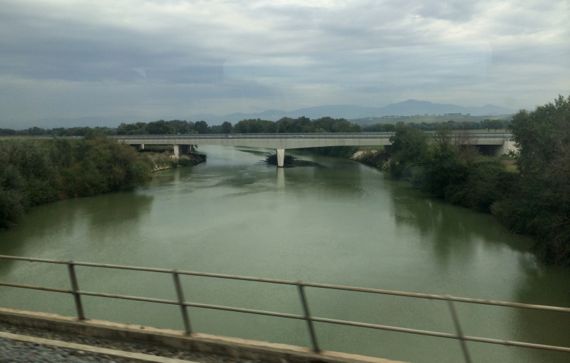
Tiber, view east, north of Rome, from the fast train at 250 km/hr.
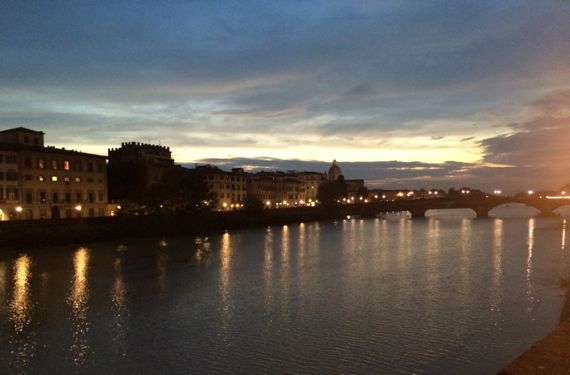
Arno, view west, just after sunset.
Posted at 10:22 PM |
Comments Off on Tale of Two Rivers
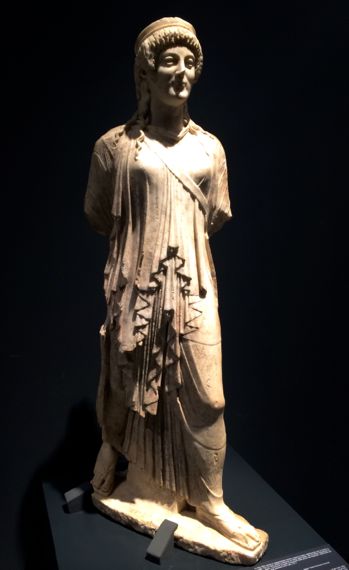
We did the museum thing today. One museum: the National Museum, or the Museo Nazionale Romano di Palazzo Massimo (it has three additional locations).
The collections shown are, as far as I could tell, from Rome and Ostia, Rome’s port town. The two communities acted economically as a unit, more or less, one with the port and one with most of the population, and the political/economic center. The museum’s displays are terrific, and there’s an English translation on most of the signs that’s pretty good.
This is a statue of the Greek goddess Artemis, considered equivalent of the Roman’s Diana. That’s her arrow-sling strap across her shoulder, and when complete, she would have held a bow and arrows in her right hand. I love the flow of her garment. The statue dates to the early 1st C AD, and is in the Greek style.
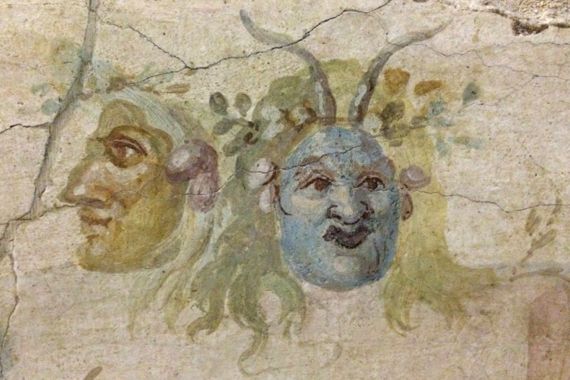
Viewing these exhibits brought our focus to the specific, and allowed insights into how people lived in and used spaces we’ve only seen as walls so far. I especially loved the frescoes that conservators managed to remove from several villae, including the Villa Farnesina ruins on the bank of the Tiber on the west bank just upstream of today’s Ponte Sisto. Doesn’t this pair get you in the partying mood?
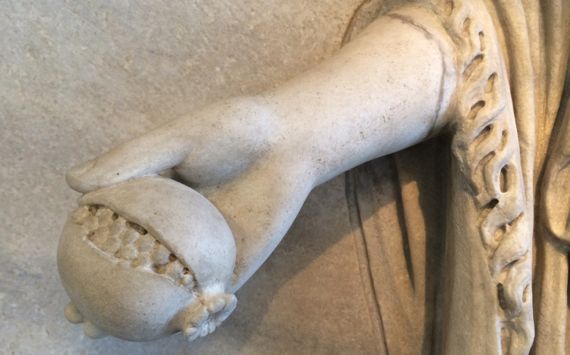
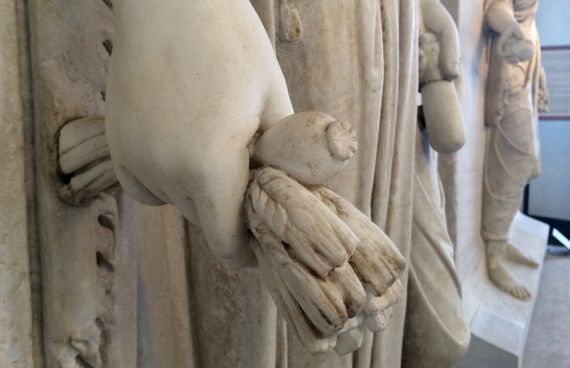
These are details from two bas-relief figures on large panels that were part of the Temple of Hadrian in the Campus Martius (more detail in Italian). I love that you can tell that one figure is holding a pomegranate, and the other green onions. The temple survives (at least above ground and visible from the street) as a line of columns and the wall close behind it, incorporated into the 17th–C papal palace that is now the stock exchange. The sign said they date to AD 145.
Still the focus of the exhibits is on the unusual, the best-preserved, and the ways of the wealthy/elites. I kept wondering about the living situation of most of the populace, etc. Loved the coins in the basement, as the text tied them to historical changes—e.g., when the popes began minting money, which happened under Eugenius IV, who reigned from 1431–47.
Posted at 1:25 PM |
Comments Off on Amused at a museum







































