
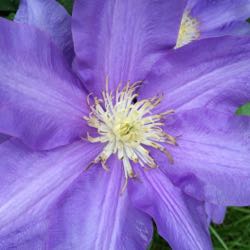
If yesterday was the great walking adventure (I ended up with 17K Fitbit steps), today was the great local/international/tech adventure—although such summations don’t capture how much FUN we have had since KW and GG arrived….
We also found many lovely patterns today, in contrast to yesterday’s singular images, and that is what I illustrate this day with….
Posted at 4:55 PM |
2 Comments »

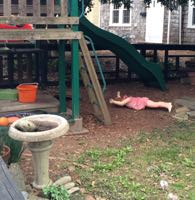
I found the hyacinths in a neighbor’s yard and am giving it to you for a pretty.
However, the more interesting image is the large dolly face-down by the fancy playhouse and the birdbath. I couldn’t decide if a child got called inside quickly, abandoning the dolly, or an adult created a still-life for passers-by headed to a nearby entrance to Piedmont Park. You decide.
Posted at 7:59 PM |
1 Comment »
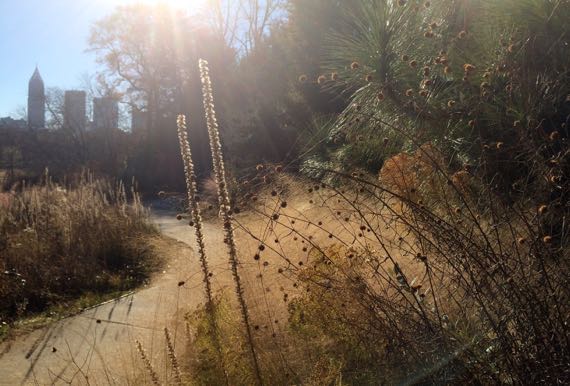
Over at the Bot Garden, we enjoyed the natural autumnal delights like the dried, spent plants, overlooking and ignoring the…uh-hem…fancy lights, which, let’s face it, don’t look good in daylight. We’ve heard they’re…stately?…after dark, but I’m not so sure I’d like them….
Posted at 8:02 PM |
Comments Off on Backlighting rocks
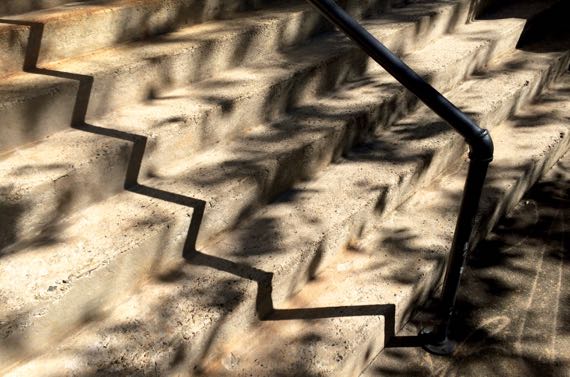
Sometimes the light, I think, points your eyes at a shadow pattern. Like this.
Posted at 10:54 PM |
1 Comment »
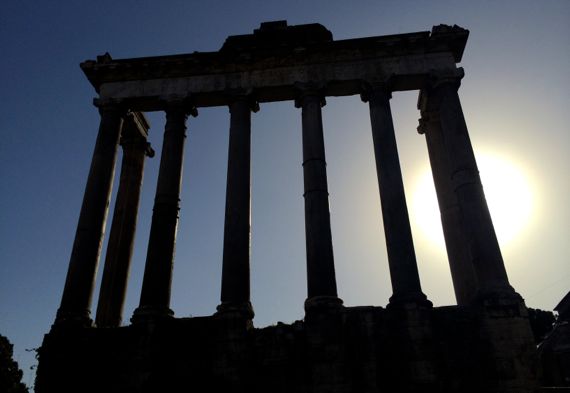
I scored. Thanks to my fine husband for being so game and for making it happen.
Yesterday was Ostia; today was…the Palatine Hill and Rome’s Forum!!! Actually, we saw a huge civic-ceremonial center, elite domestic compounds, roads and alleys, and some commercial activity areas.
The sun angle/intensity makes it seem like we were out there after dark, but no. This is the famous Aedes Saturnus, or Temple of Saturn. This version dates to AD 283, and is at least the third incarnation of a structure honoring this deity in this location. The first was back in the times of the earliest ceremonial buildings, traditionally considered the 5th C BC.
This building housed the city’s treasury, maintained by elected public officials called quaestors. Notes Stamper (2008:37):
Because Rome’s economy was based on agricultural production, such a temple dedicated to the cycle of the seasons and the growing and harvesting of crops was important. The notion of divine embodiment in the seasonal death and rebirth was essential to the agrarian culture, a tradition that related to Demeter in the Greek world, the primary divinity associated with crops. A statue of Saturn that stood inside the cella was wrapped with woolen bonds which were undone of the day of the feast, December 17, an event that
included a ceremonial sacrifice, with senators and knights dressed in togas, and a banquet that ended with the chant “Io Saturnalia.” Like the feast day of Jupiter, it was a day of festive gaiety, with shops, schools, and law courts closed, an event that became a yearly holiday. Ceremony, festivity, honor, and gaiety all became distinguishing features of the events surrounding the cult temples. Although none matched the importance of the events associated with the cult of Jupiter, they nevertheless imitated their style and intensity of spirit, becoming a defining characteristic of Roman culture.
With the line of standing columns, the eye is drawn to this ruin in the immediate area of the core of the Forum. It faced the Comitium, where the senate made decisions about the funds held in the Temple. It had three adjacent cellae, and was accessed via a long flight of stairs (now gone), as the floor was on an unusually high podium. Only parts of the front portico, with eight columns and part of the pediment, still stand. The surviving columns are of stone of many types, robbed from different structures. This recycling process is called spolia. The remaining portion of the architrave shows a frieze of acanthus leaves and palmettes; it dates to about 30 BC, and probably was salvaged from the burned, second version of the temple.

This is the lower peristyle garden (open courtyard within the compound) of the Domus Augustus, which drapes across the southeastern Palatine Hill. The upper peristyle garden contains a hexagon pattern, in a shallow hardscape design. This one is to the south and east of the upper one, and at least 5 meters below it (my guess). The hardscaping is a bit more 3D, and the blue flowers really make it pop. The complex is immense, and dates to AD 92. Augustus himself was said to inhabit the same bedroom for more than four decades, so I don’t know what his household did with the rest of the vast square footage of the Domus complex.
Originally, when, as a younger man known as Octavian, he moved to the Palatine and began construction, his house originally was designed in an unusual way resembling those of Hellenistic dynasties, with two courtyards and public and private zones. However, Octavian stopped construction, struck, it is reported, by a thunderbolt from Apollo, and had that structure razed. Upon the rubble a new construction begun that was three times the size (where did he get the area—by reducing gardens? razing other structures?). The new complex was over 22,000 m2 (over 5.4 ac), had a domus publica and a private area combined to make the Domus Augusti. It had a curia, two libraries, a porch supported by one hundred columns and decorated with statues of mythical Danaids, and a giant terraced wing to connect it with the Circus Maximus. The latter allowed him to process to his viewing area without mingling with the crowds.
He had a temple to Apollo to his complex, further increasing the symbolic weight of his complex. Notes Foubert (2010:67–68):
From the ancient sources it clearly appears that Augustus also attributed an important role to his wife in the elevation of his residence from the private to the public sphere. Suetonius states that Augustus presented his house as a stage of matronal display, claiming that the clothes he wore were hand-made by Livia and his daughter and granddaughters, thus associating them with one of the activities par excellence of an ideal Roman matrona. Her role as a supervising mater familias in the upbringing of several children living with her in the Augustan residence confirmed her role as an exemplary matron. It is known that Caligula and Claudius, among others, spent their childhood under Livia’s care and that other imperial children had received teachers from Livia’s household staff. These examples clearly show that until his death Augustus deliberately attempted to create a lieu de mémoire on the Palatine and that he believed that Livia had her role to play.
Other than the vast scale of this complex, it’s hard to even guess at the rest while strolling the dusty walkways where the public is allowed to venture. I could not guess at the function of most of the enclosed space, beyond the desire to impress.
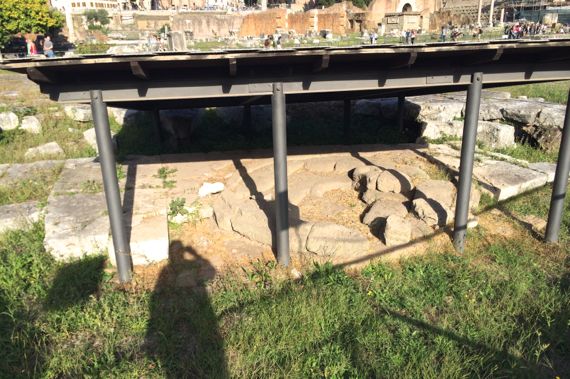
To go a different direction, there are small features across this area of great importance, or at least being the physical embodiment linked to complex tales. That circular feature centered behind the center pair of poles is called the Lacus Curtius. It’s actually within the actual limits of the ancient Forum; a much larger area is typically termed “The Forum” today. The Lacus Curtius is an ancient feature of the Forum, and like others ancient constructions here, its original form and symbolism are now unknown. Livy gives an early story about this feature, in which the Lacus Curtius was the original pool/swamp here. Plutarch describes it as very muddy, enough to trap a horse. Varro wrote that it was consecrated in 445 BC. Titus Livius described it as a deep chasm amidst the Forum, which was reputed to never to be filled, unless by Rome’s most precious thing. A young knight, Marcus Curtius, the legend goes, then rode his horse into the abyss in sacrifice, to remedy this. A marble bas-relief portraying this scene was discovered nearby in 1553.
This area was excavated in April 1903 by workers directed by Giacomo Boni (whose grave is atop the Palatine). The Lacus has two layers of base slabs topped by a travertine layer surrounded by a curb. It had a parapet wall to set it off, set into pits remaining in the curb. The shape is now trapezoidal, and its form in Caesarian times and before is undetermined. There was an altar very close-by.
There’s no way to sum up the complex ruins and the history of this place, so I have chosen merely three images and stories. Have no fear, I have hundreds of photos from today (you just wait!). I discovered that the lowest place (TODAY) in the Forum area is at the SE corner of the original Forum. To the east toward the Colosseum, the terrain rises quite a bit. The Imperial Forae to the north of the core Forum are also low. Otherwise, the terrain rises in all directions, sometimes steeply. I couldn’t quite grasp all this until I walked there today. I’m still processing what to think about that.
Foubert, Lien, 2010. The Palatine Dwelling of the Mater Familias: Houses as Symbolic Space in the Julio-Claudian Period. KLIO 92:65–82.
Stamper, John W., 2008. The Architecture of Roman Temples: The Republic to the Middle Empire. Cambridge University Press, Cambridge.
Posted at 2:59 PM |
Comments Off on Bonanza!
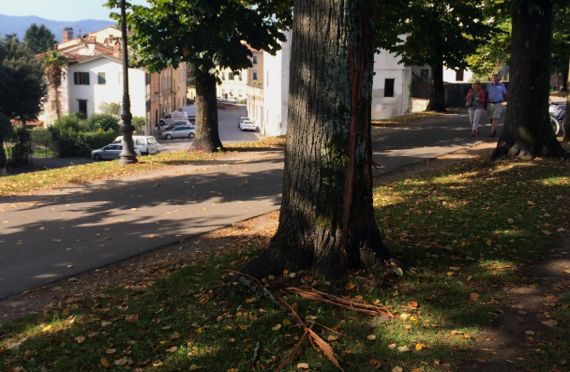
Lightning-struck tree atop Lucca’s fortification-wall. Trees line the walkway, and we enjoyed their shade very much.
Back up on the city wall to enjoy our last hours in Lucca. Loving this town. We see locals going about their business, women wheeling shopping carts, moms and kids, businessmen in sharply pressed suits, family groups moseying about…. There are tourists, of course, but except for certain times and places, they navigate amidst daily life.
And Lucca is Puccini-town! For you opera-lovers….

Several places along the wall, where repeated footsteps killed the grass, we could see a good density of broken pottery and building material fragments. I suspect the upper layer is recent re-sculpting, but I cannot tell where they got the fill to even up the wall-top. Still, my sherd-eyes spotted plenty; I left all in the dust….

Three train rides, the longest in first class (!!! only one euro more!!!), and we have relocated to the Cinque Terre (sometimes Cinqueterre), staying in Vernazza, at our niece’s recommendation. We strolled up along the footpath that leads to the next town north, but only a bit, to catch the fading light. (This pano distorts, but I rather like it.) In the old days, the only way to get between the five coastal towns was via boat or footpath. Now there’s the train, which almost entirely travels in tunnels; Italian engineers love tunnels.
Posted at 1:47 PM |
Comments Off on Making tracks
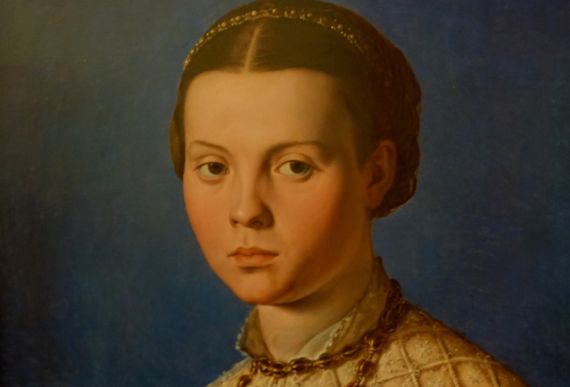
Let’s go for some image-bits, all from paintings. This young woman, hmm, relying on memory here (it’s been 6 hours and 6K paintings/labels in between now and when I read the placard), she was probably an orphan, although experts don’t know for sure who she is. Can’t really account for her expression…maybe “I got out of mass to sit with this…creep???” (Sorry, you’ll have to guess the date….)
These two are details from a very small part of a painting, meant to set the stage, fill in, and be background. To me, they give clues about the countryside at that time.
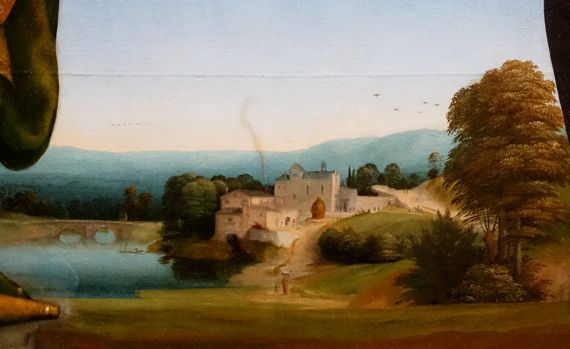
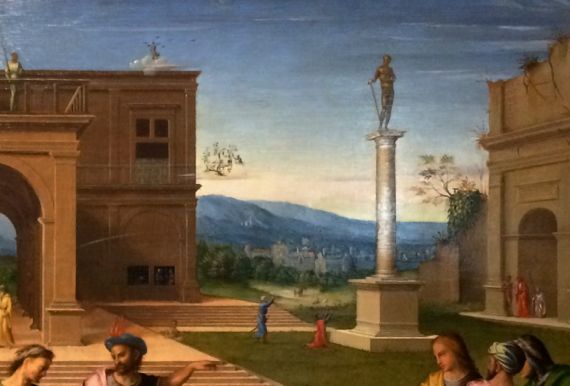
The first one is by Fra’ Bartolomeo and dates to 1509. The second is by Francesco Granacci, and dates to about 1515.
First, I see there’s lots of forested area and they both look Tuscan. Second, the buildings are large and scattered. This latter is generally consistent with the villa pattern. They both have small airborne bird-flocks (which suggests more birds than I’ve noticed today, or merely an impulse to fill “empty” spaces a bit). Love the bridge and smoke-whisp in the first one. Charmed by the vegetation indicating the ruined nature of the architecture in the second.
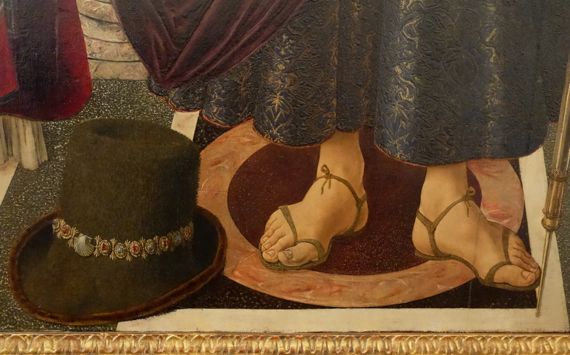
I took lots of foot-photos today (well, a few anyway), and I’m only giving you a ration of one. These are simpler sandals than most, but that is one fancy hat. I believe the scallop shell indicates the wearer is going on or has been on a pilgrimage to Santiago de Compostela (that being a shrine of St. James, and the shell indicating him). Also, the hat shape may indicate the pilgrimage, too. This is consistent with the walking stick(?). This is by the Pollaiolo brothers and dates to about 1467.
Posted at 3:56 PM |
Comments Off on Painted eye candy
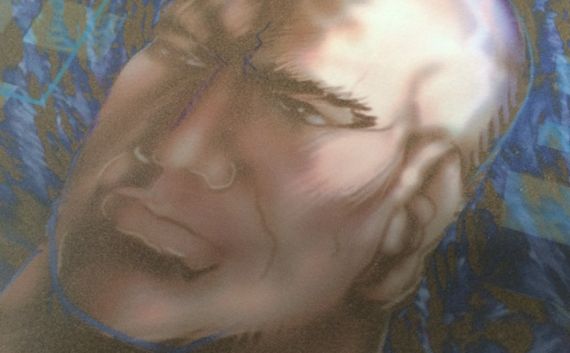
Loving the art on our walls….
For no logical reason, I was looking at the James-man today—it’s (he’s?) twenty years old!
Posted at 10:03 PM |
1 Comment »
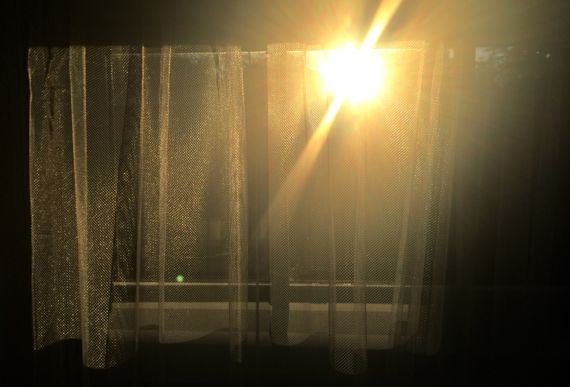
Today I found the evidence inescapable that we are moving toward the equinox, and, yea, it is less than a month away.
Posted at 9:51 PM |
1 Comment »
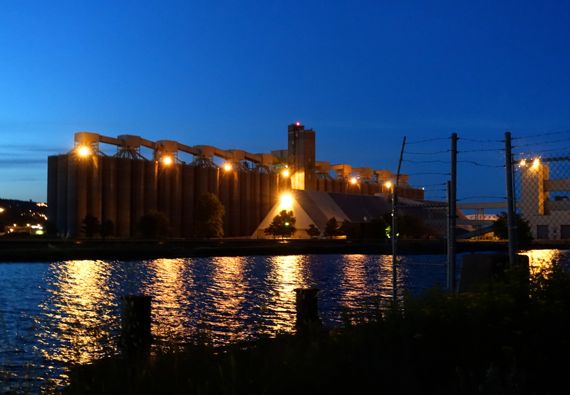
Industrial scenes can be a thing apart at night compared with the dusty ho-humness they evoke in the light of day.
Dark-cam = Sony DSC-RX100 Mark III. DPReview here, if you’re interested.
Posted at 10:57 PM |
1 Comment »


















